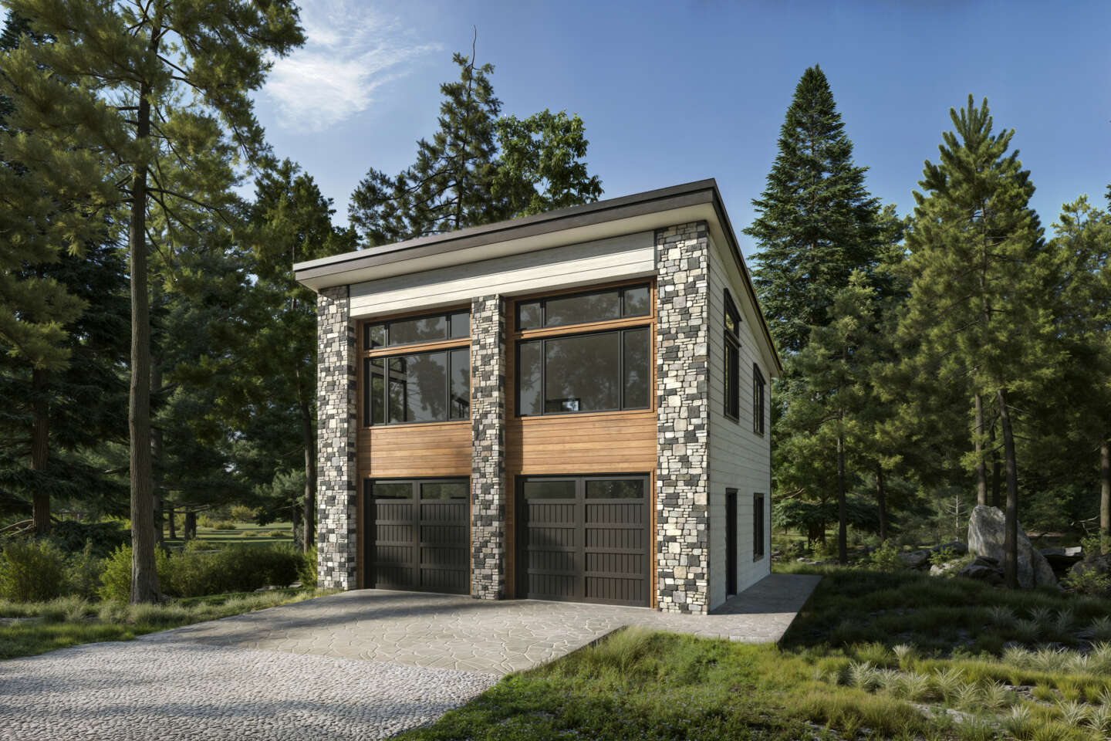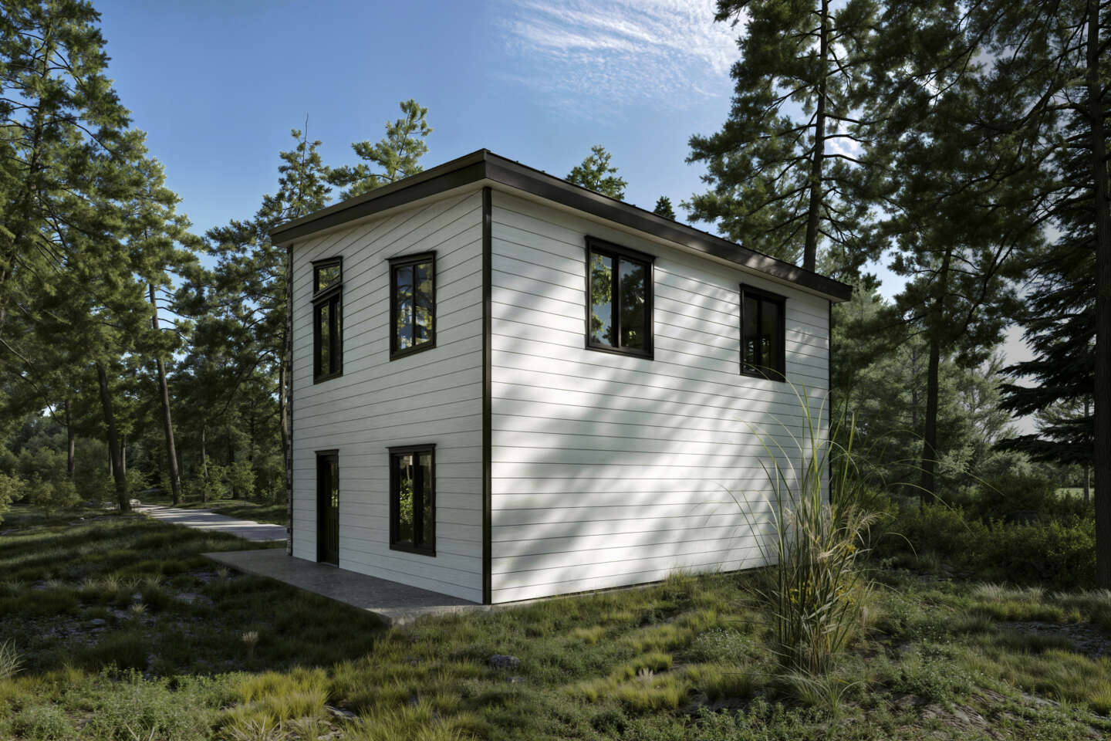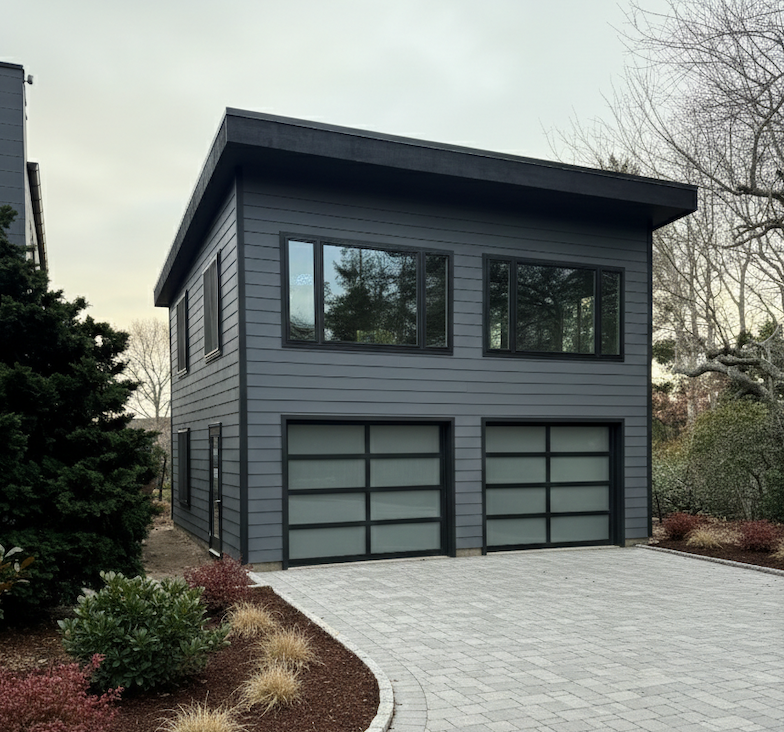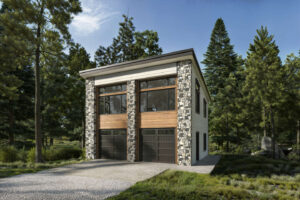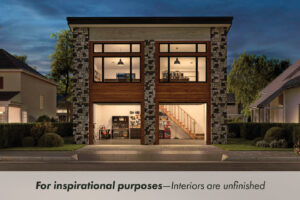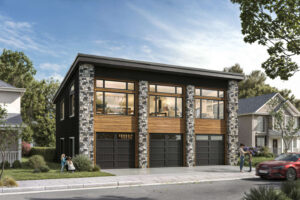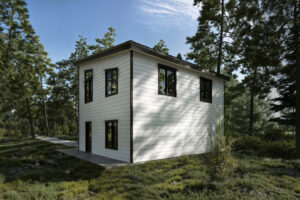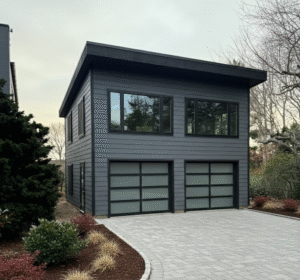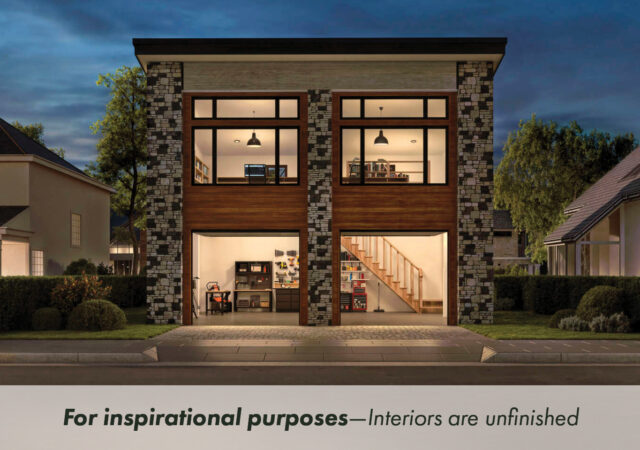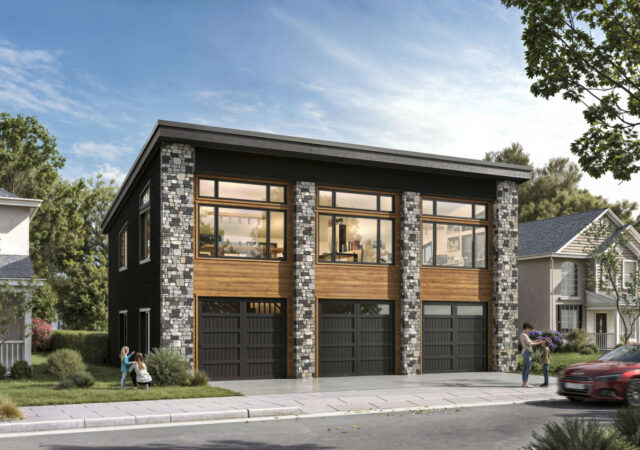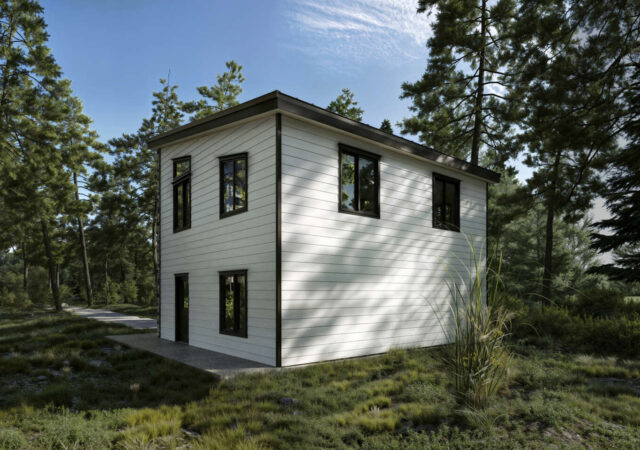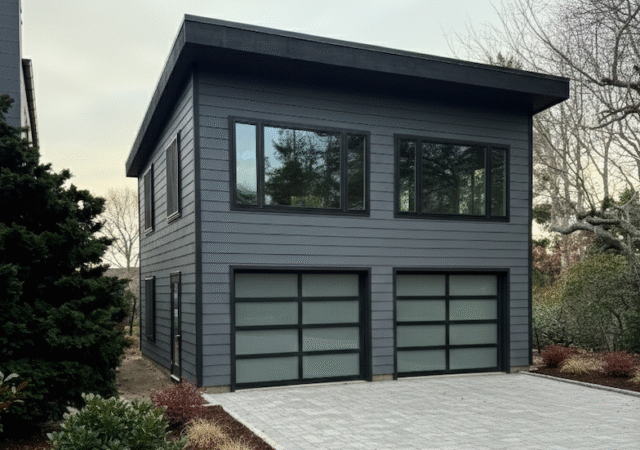LOT BLOWOUT SALE!!! 10% off the LOWEST marked price on all 1 story In-Stock structures
2-Story Estate
The 2-story Estate beautifully provides a functional garage as well as a light-saturated and spacious second floor.
Get a Quote- Lean-to roof with modern aesthetics
- Spacious, light-filled loft
- Beautiful stone columns
- Windows, windows, & more windows
- More info, prices and options
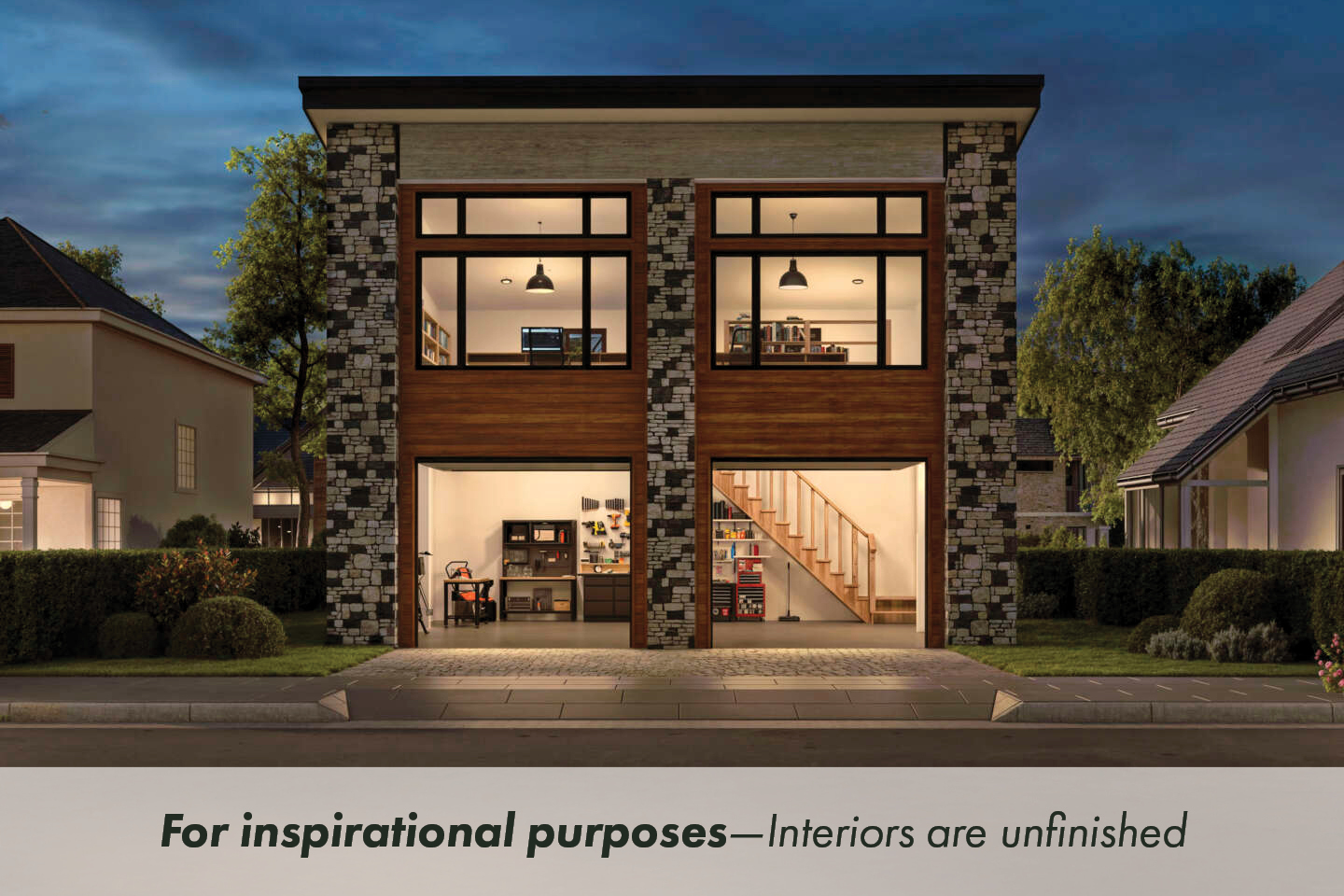
The 2-story Estate makes no compromises. Enjoy the functionality of your garage space on your first floor. Climb the interior staircase and truly experience the benefits of the 2-Story Estate: an unfinished loft wrapped in oversized windows that pour natural light across the floor from dawn to dusk. Nowhere upstairs feels small. From office to art studio to hang out space to home gym, this blank canvas is ready for you. Increase the property value and enjoyment of your home with this beautiful and functional garage.
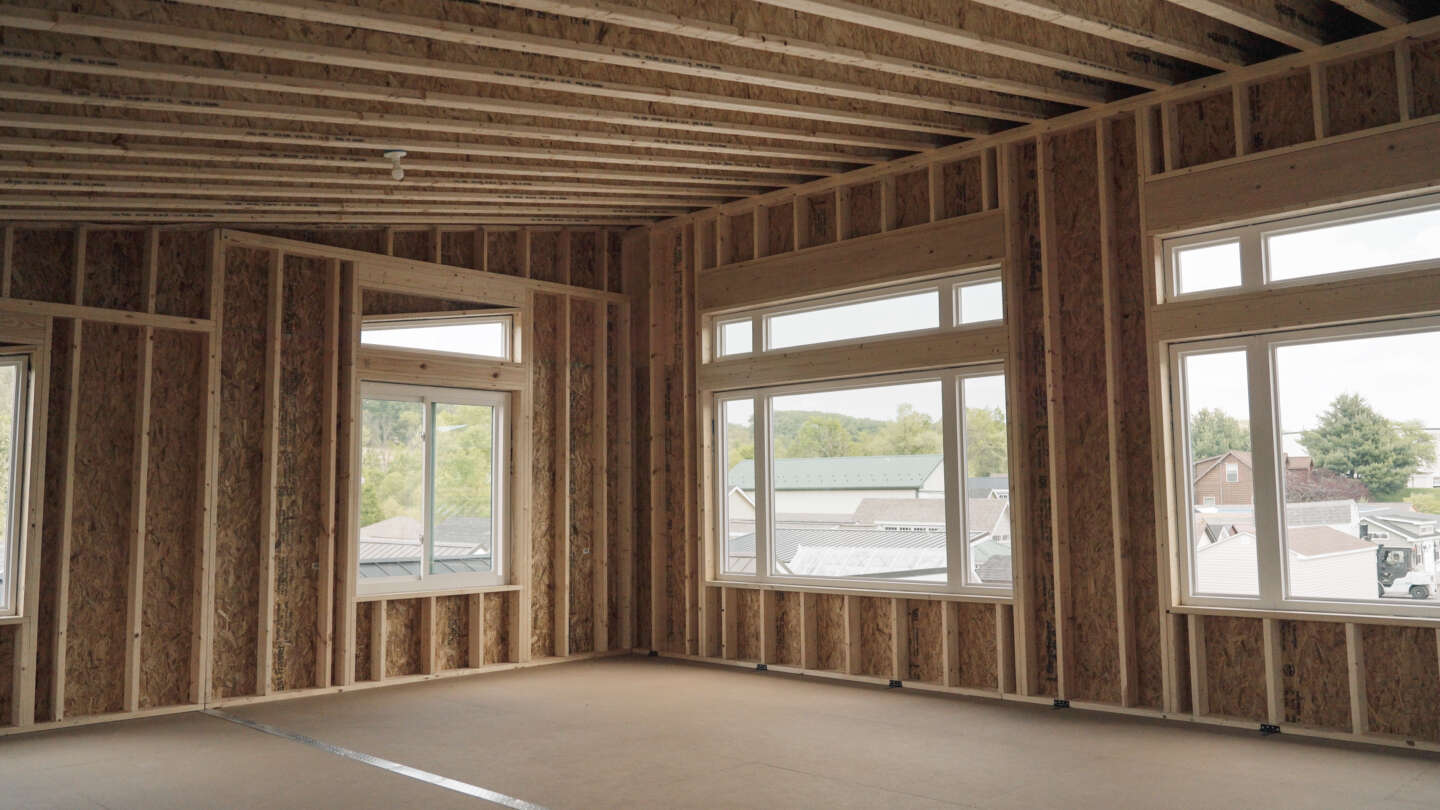
A Spacious Floor with Endless Possibilities
Upstairs, the second story is where the garage really shines. Thanks to oversized windows, the space is bright and welcoming — ideal for a studio, private office, game room, or even an in-law suite. Leave it unfinished to use as storage or finish it later to create a custom space that grows with your needs.
Stylish Design, Built to Match Your Home
With details like a modern lean-to roof and a variety of window and door options, this garage doesn’t just work well — it looks amazing too. It’s designed to blend in or stand out, depending on your style. And with size options from 20×20 up to 28×52, you can build something that fits your property and your goals.
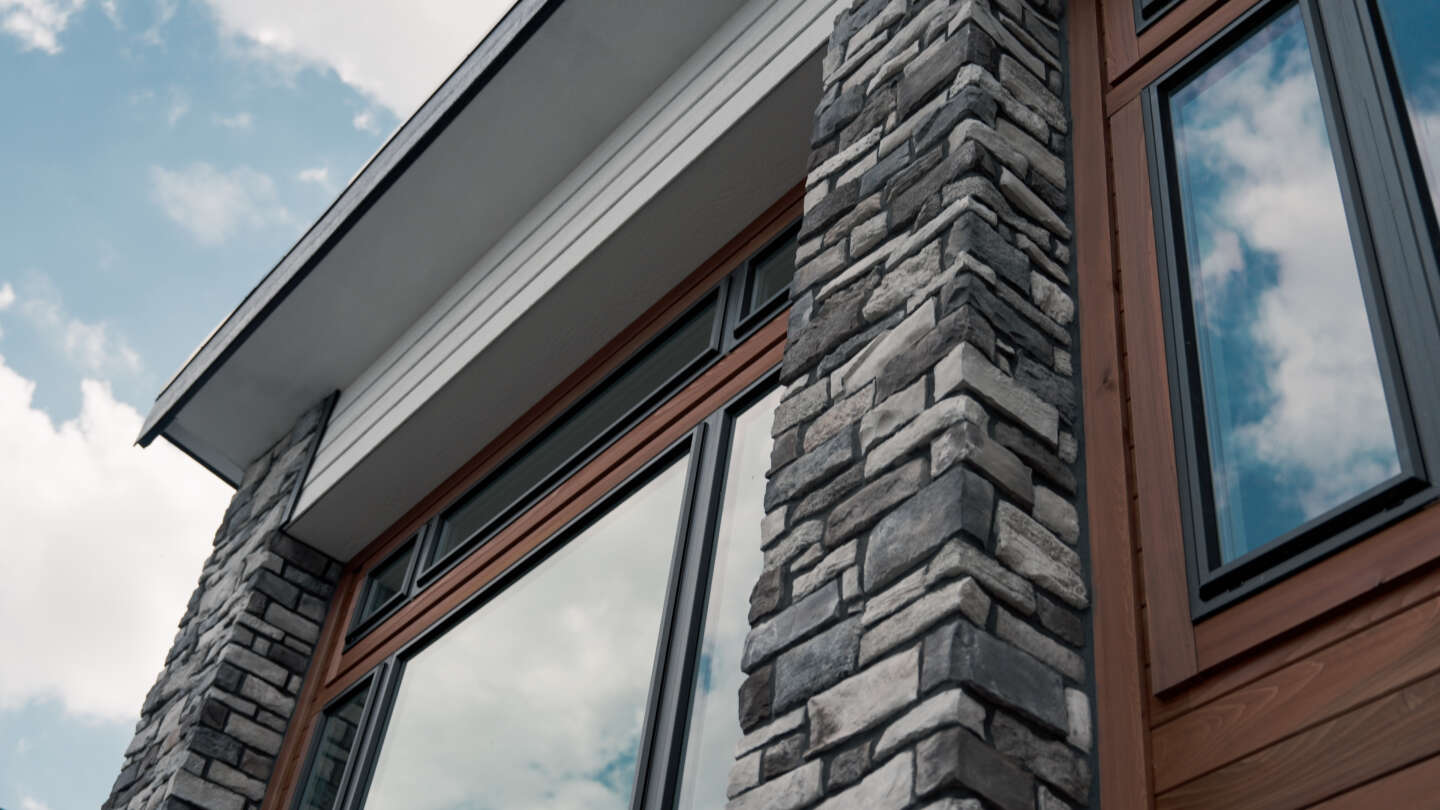
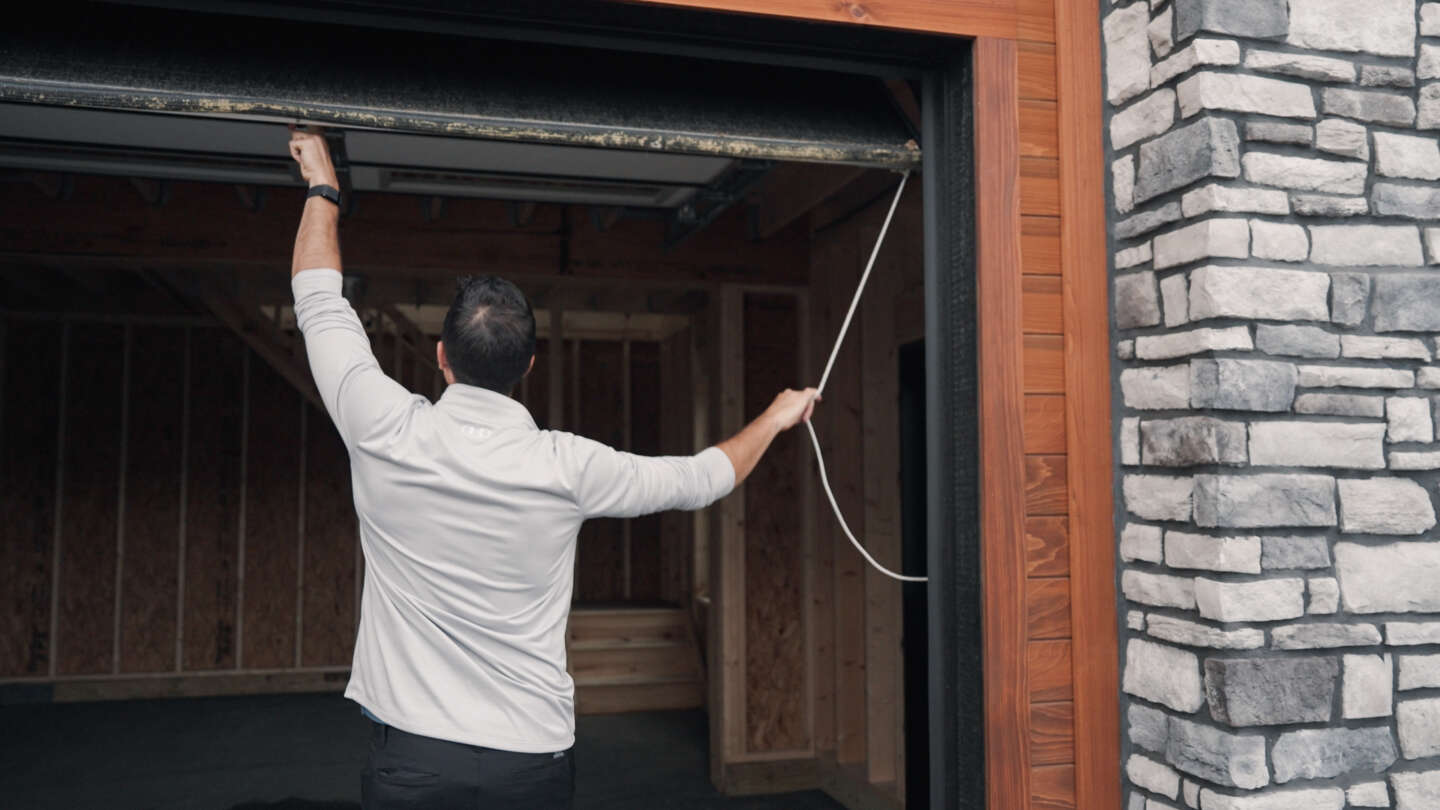
A Smart Investment That Adds Real Value
Adding a 2-story garage with storage loft isn’t just about convenience — it’s a proven way to increase your property value and maximize your usable space. It’s especially ideal for growing families, hobbyists, or anyone who wants a functional, flexible area without the cost of a full home addition.
Built to Last with Amish Craftsmanship
Every 2-Story Estate Garage is handcrafted by skilled Amish craftsmen. Known for their precision and commitment to quality, our builders use only the best materials, so your garage stands strong for decades to come.
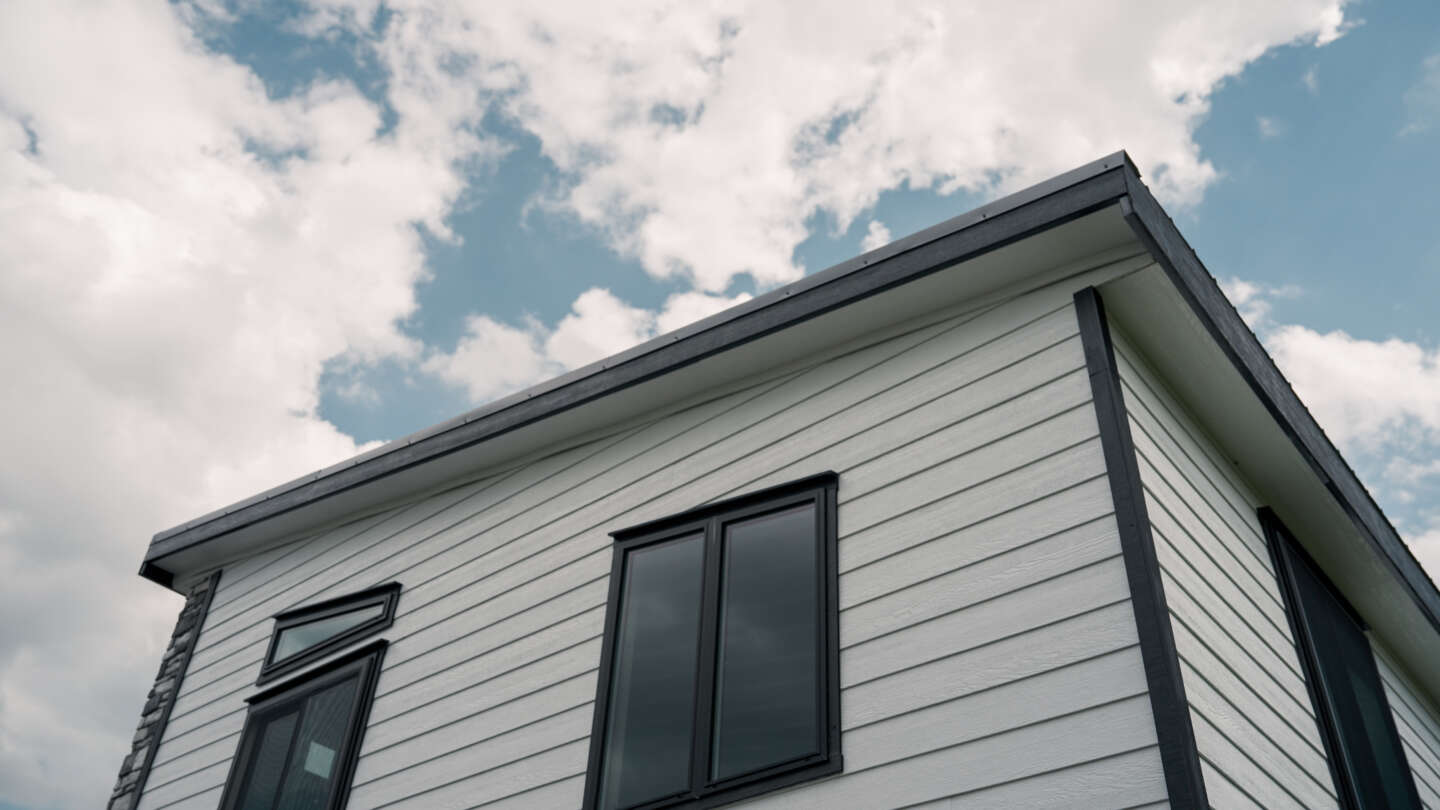
2-Story Estate Examples
2-STORY ESTATE PRICES
Prices shown are meant to be a guide and don’t include delivery or custom features. Once you find your size, click “Get A Quote” and fill out the form to submit your ideas to a project manager, who will reach out to you with a full quote!
| Sizes | Vinyl | LP Lap – Pine B&B – Hardie |
| 20 x 20 | $80,905 | $90,075 |
| 20 x 24 | $86,185 | $96,115 |
| 20 x 28 | $95,790 | $106,500 |
| 20 x 32 | $101,090 | $112,570 |
| 24 x 20 | $86,795 | $96,925 |
| 24 x 24 | $91,980 | $102,810 |
| 24 x 28 | $102,575 | $114,345 |
| 24 x 32 | $108,575 | $121,205 |
| 24 x 36 | $116,145 | $129,950 |
| 24 x 40 | $128,765 | $143,460 |
| 24 x 44 | $133,815 | $149,185 |
| 24 x 48 | $140,460 | $156,820 |
| 24 x 52 | $153,400 | $170,760 |
| 28 x 56 | $160,395 | $178,815 |
| 28 x 28 | $111,585 | $124,855 |
| 28 x 32 | $118,985 | $133,355 |
| 28 x 36 | $128,725 | $144,155 |
| 28 x 40 | $140,925 | $157,620 |
| 28 x 44 | $147,050 | $164,595 |
| 28 x 48 | $152,710 | $171,000 |
| 28 x 52 | $164,615 | $183,660 |
| 28 x 56 | $170,195 | $189,975 |
2-Story Estate Features
Whether you are looking for a 2, 3, or 4-car garage, you won’t find a better looking structure than the 2-story Estate. When you enter the garage and climb up the internal stairs, your brain will race with ideas for how to use the exceptionally spacious and light-drenched loft. Even on the ‘short end’ of the upstairs space, you have an full height ceiling.
First Floor Features
- 6×6 Pressure Treated Perimeter with Steel Corner Reinforcements
- 2×6 Wall Studs 16” OC
- ½’’ OSB Sheathing & House Wrap w/ Vinyl Siding or Hardi Plank Siding
- 9’ Ceiling Height on First Floor
- 4 – 1 ¾ x14” LVLs in Center Spanning 24’ Opening on 1st floor
- 36” Insulated House Door with 1/2 Glass – No Grids
- 2 – 9×8’ Insulated Garage Doors (3 on 40’, and 4 on 52’)
- 3 – Insulated 54’’ x 60’’ Black Windows
- Stairway to 2nd Floor w/ Rail
Second Floor Features
- 2×8 Floor Joists 16” OC
- 5/8’ Smart Finish Wood Flooring
- 2×6 Walls on Second Floor
- 8’ Rear Wall Height on Second Floor
- 2 Pitch Roof w/ BLI Rafters 24” OC
- 4 – Insulated 54’’ x 60’’ Black Windows
- 2 – Insulated 54’’ x 60’’ Black Trapezoid Windows
- 2 – Insulated 54’’ x 16’’ Black Trapezoid Windows
- 2 – Insulated 54’’ x 60’’ Black Trapezoid Windows
- 2 – Insulated 108’’ x 60’’ Black Windows (2-4 depending on length)
- 2 – Insulated 108’’ x 16’’ Black Windows (2-4 depending on length)
- Hurricane Ties Securing Rafter to Wall
- 12” Overhangs on back and 2 sides, 30’’ overhang on front
- 40 Year Metal Roof
Get a Quote on the 2-Story Estate
SIGN UP FOR NEWS & PRODUCT UPDATES
Subscribe to our mailing list to receive our newsletter, notice of special offers, discounts and more!

