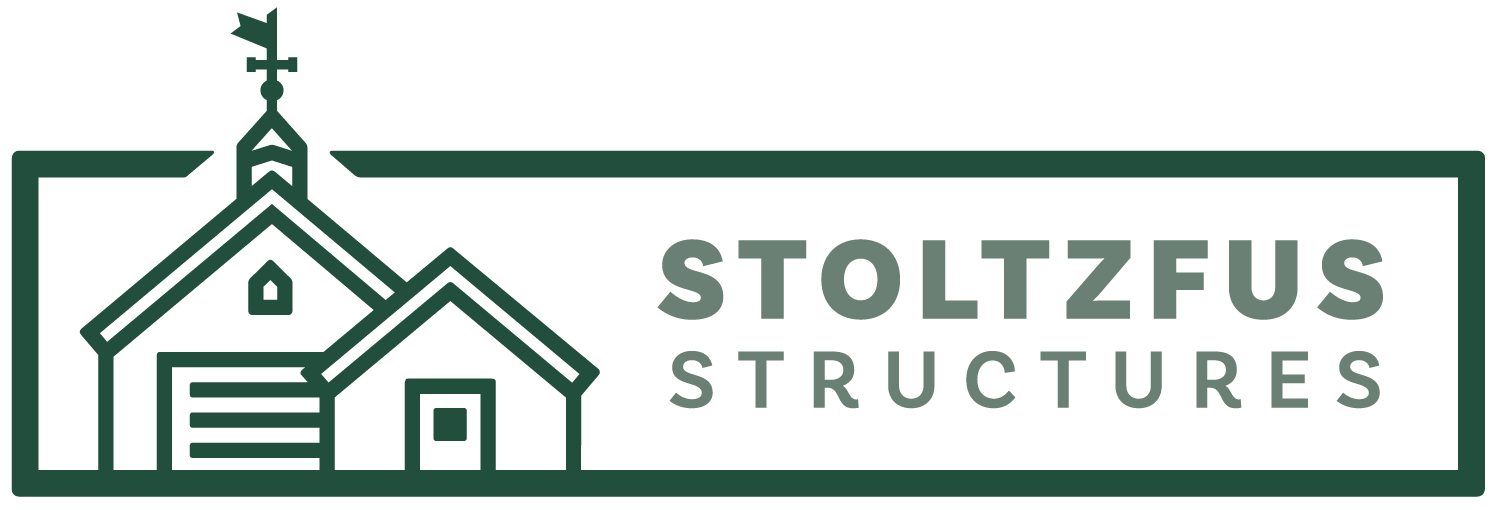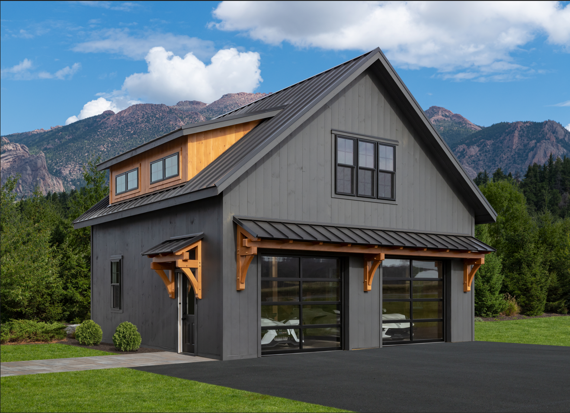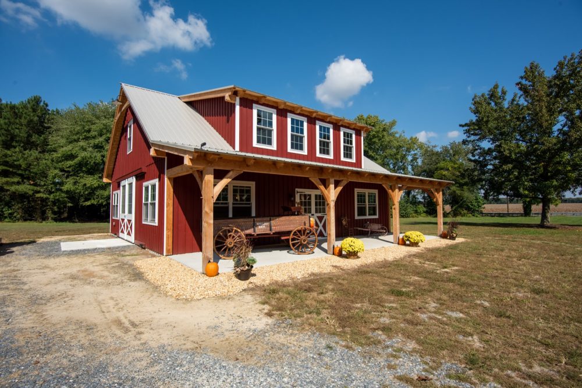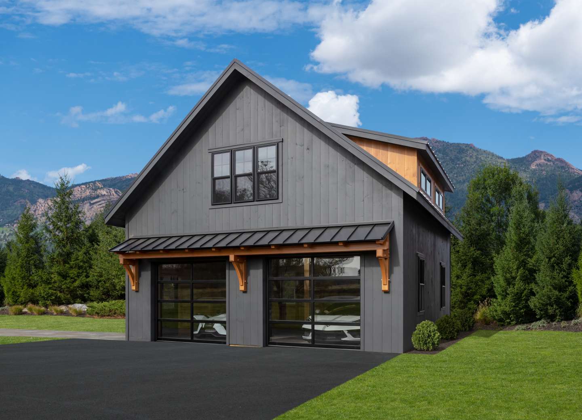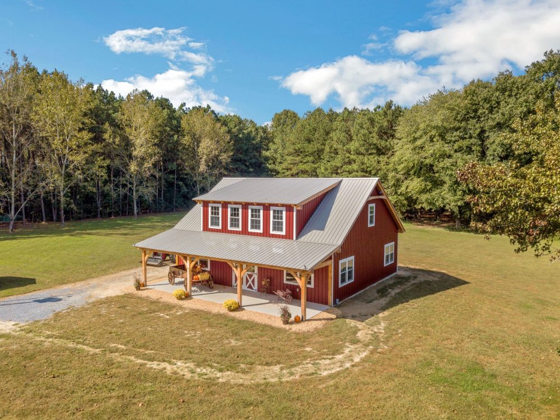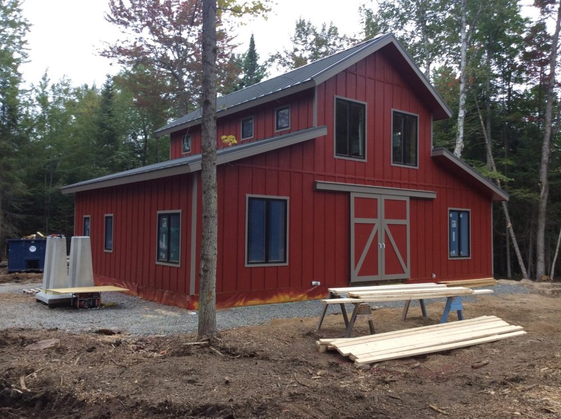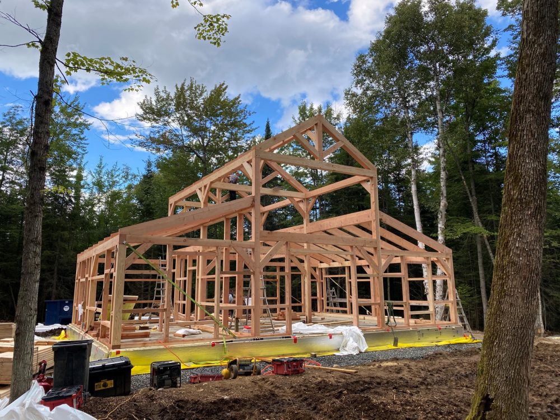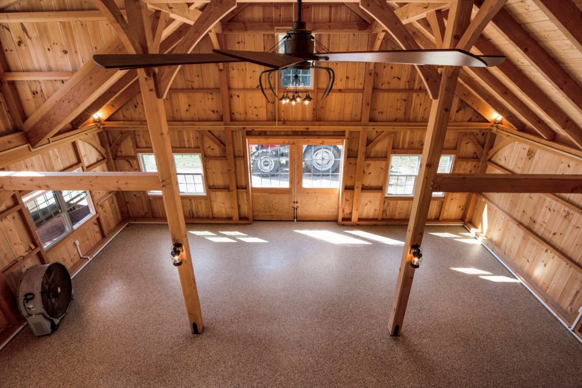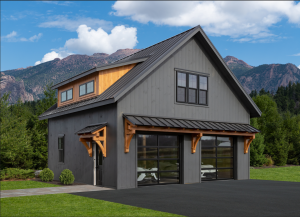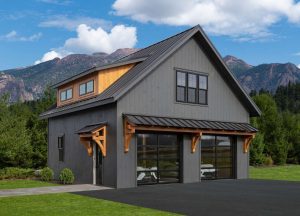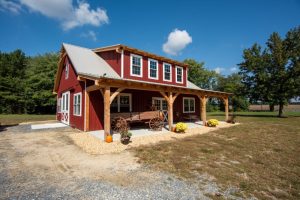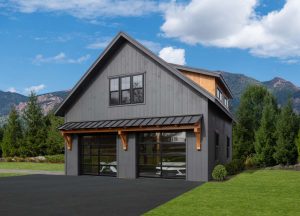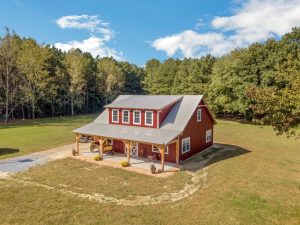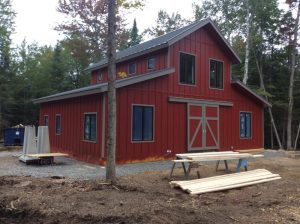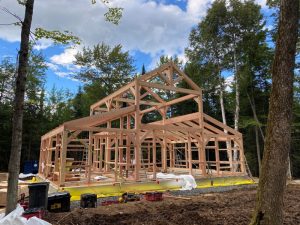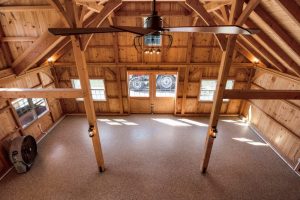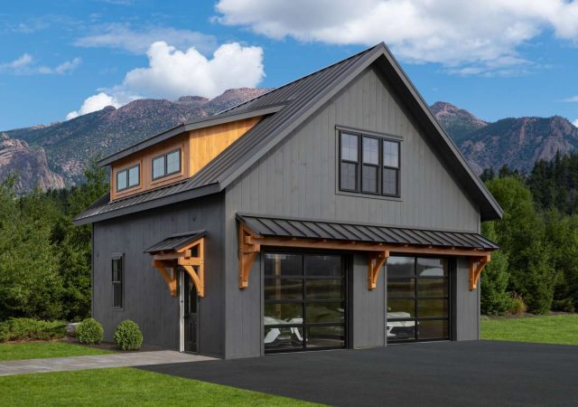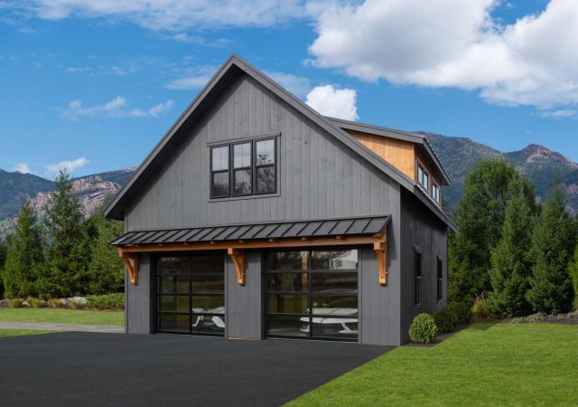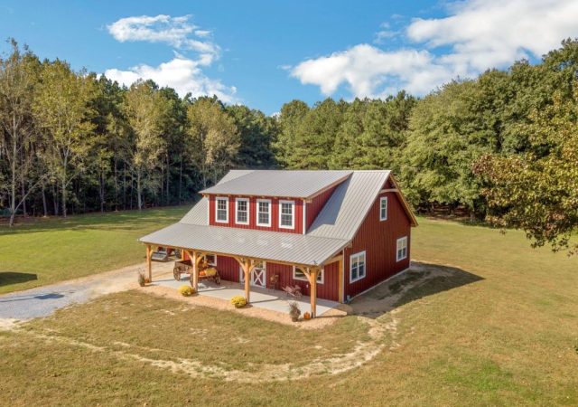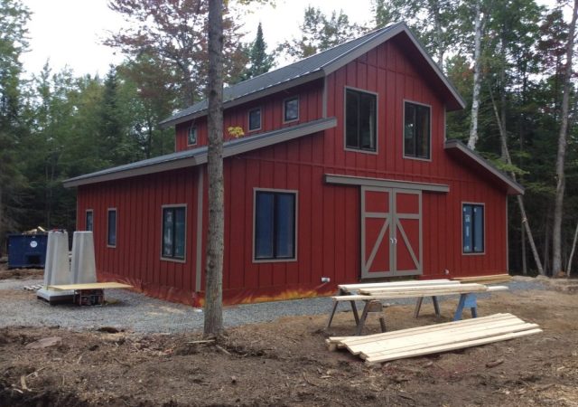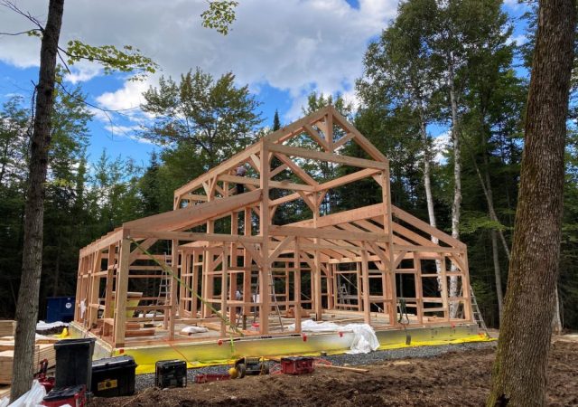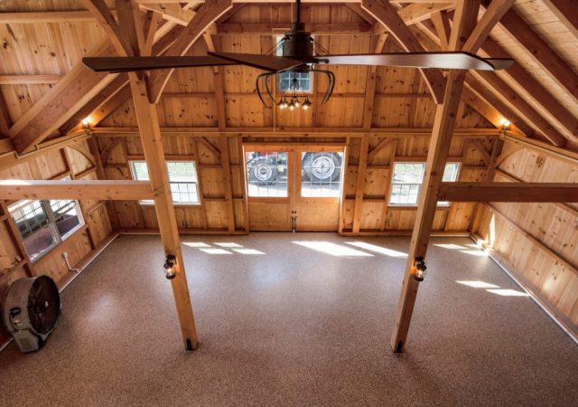LOT BLOWOUT SALE!!! 10% off the LOWEST marked price on all 1 story In-Stock structures
Timber Frame Structures
Timber frame structures offer durability and aesthetic appeal, showcasing the highest level of craftsmanship and natural beauty of the wood.
Get a Quote- 1 Story or 2 Story
- Beautiful Timber Frame Construction
- Custom Doors and Windows
- Custom Siding and Options
- More info, prices and options
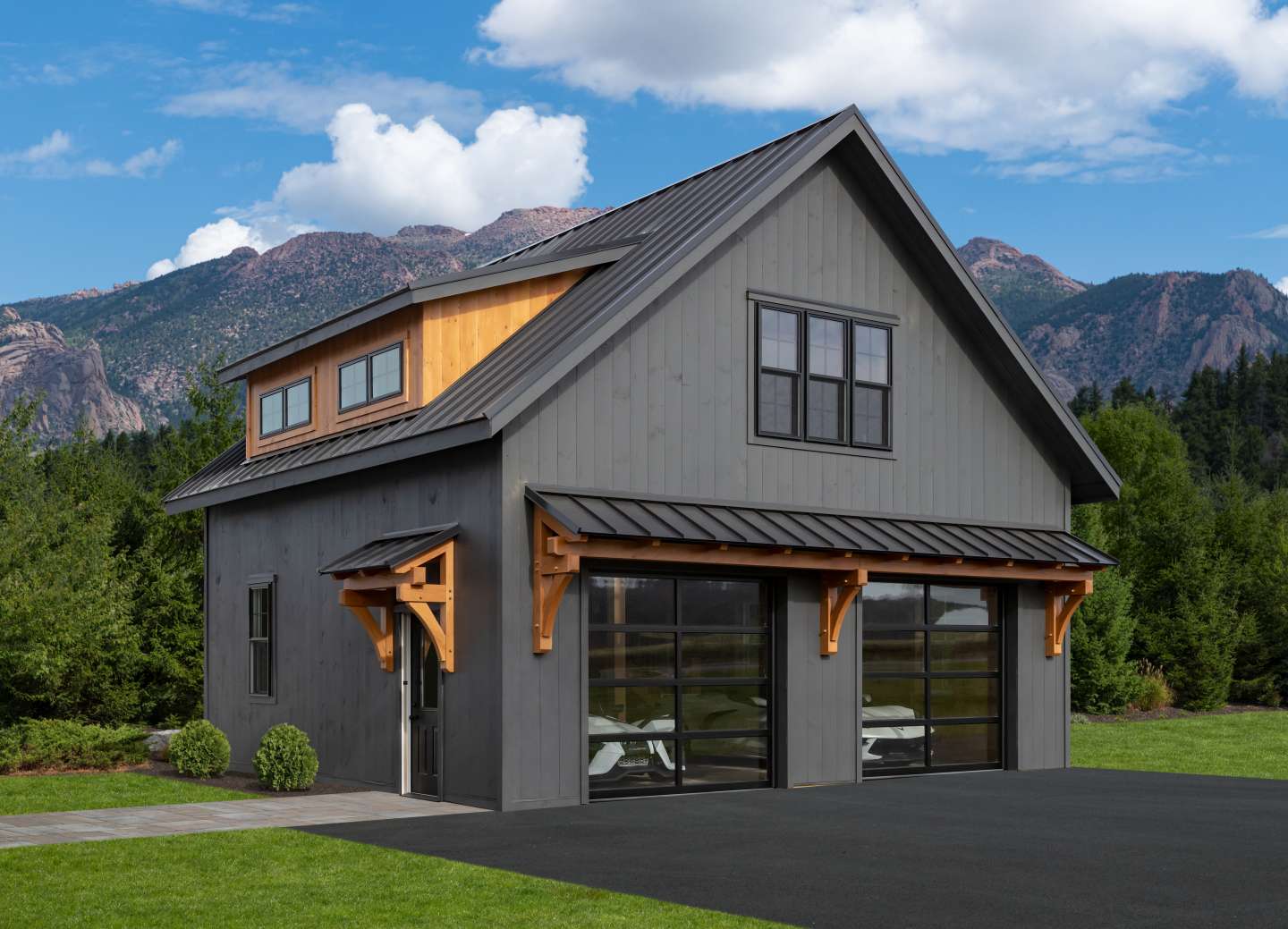
Timber frame construction utilizes mortise and tenon joinery and is one the strongest carpentry techniques. It requires a high level of skill to accomplish. Not to be confused with post and beam, where lumber is joined by metal plates, timber frame is peg and beam where one piece of wood is inserted into a corresponding hole in another piece of wood to provide the ultimate in structural strength and stability.
The technique has been around a long time for a good reason. Not only does it offer the ultimate in longevity for the structure, but it also has huge appeal with its cathedral ceilings and juxtaposed wood beams unfettered by metal plates. Timber frame is the ultimate method to showcase the natural beauty of the wood and the highest quality carpentry craftsmanship. Sometimes the old ways are just the best!
Full customization including overhangs and even some loft space (you won’t want to hide the timber frame completely!), is available.
Due to the way timber frame buildings are constructed, they are not the cheapest buildings to build. For a rough price on a 36×40 2-story model with dormers, it can fall in the $170-$210 per sq/ft range ($240,000 – $300,000)
Timber Frame Garage Examples
Timber Frame Garage Features
Due to the way timber frame garages are constructed they are not the cheapest buildings to build. For a rough price on a 36×40 2 story model it can fall in the $170-$210 per sq/ft range ($240,000 – $300,000)
It probably comes as no surprise that all wood is not created equal. When constructing a timber framed structure, it’s essential that the exposed wood offers the finest appearance but that’s not the whole story.
Obviously timber used in construction applications needs to be strong, insect resistant and visually appealing. The species of wood used, its grade (the lower number the better the quality and strength), and how that wood is milled, are important factors in ensuring a top-quality building.
- All beams and stringers are Douglas Fir Grade 1 or higher (as defined by the Western Wood Products Association (WWPA), who provide lumber grading and technical support services for the Western lumber products of their member mills). The strength qualities of this grade make it desirable for use in almost all cases of heavy construction. In time-honored tradition, the pegs are made of oak.The Douglas Fir Grade 1 or better is considered wood that offers the best appearance for exposed use. Additionally it is S4S, meaning the wood offers an appealing smooth appearance.The timber we use is milled FOCH, free of center heart of the tree. Why is this important? Timber that is milled away from the heart of the tree will crack and split less than timber milled from the boxed heart in the center of the trunk.
- The large lumber beams not only optimizes the strength and sturdiness of the building, it also elevates the architectural impression and aesthetic appeal of the horse barn.
- Southern Yellow Pine is incorporated into the roof decking to provide a beautiful ceiling
Get a Quote on a Timber Frame Structure
SIGN UP FOR NEWS & PRODUCT UPDATES
Subscribe to our mailing list to receive our newsletter, notice of special offers, discounts and more!
