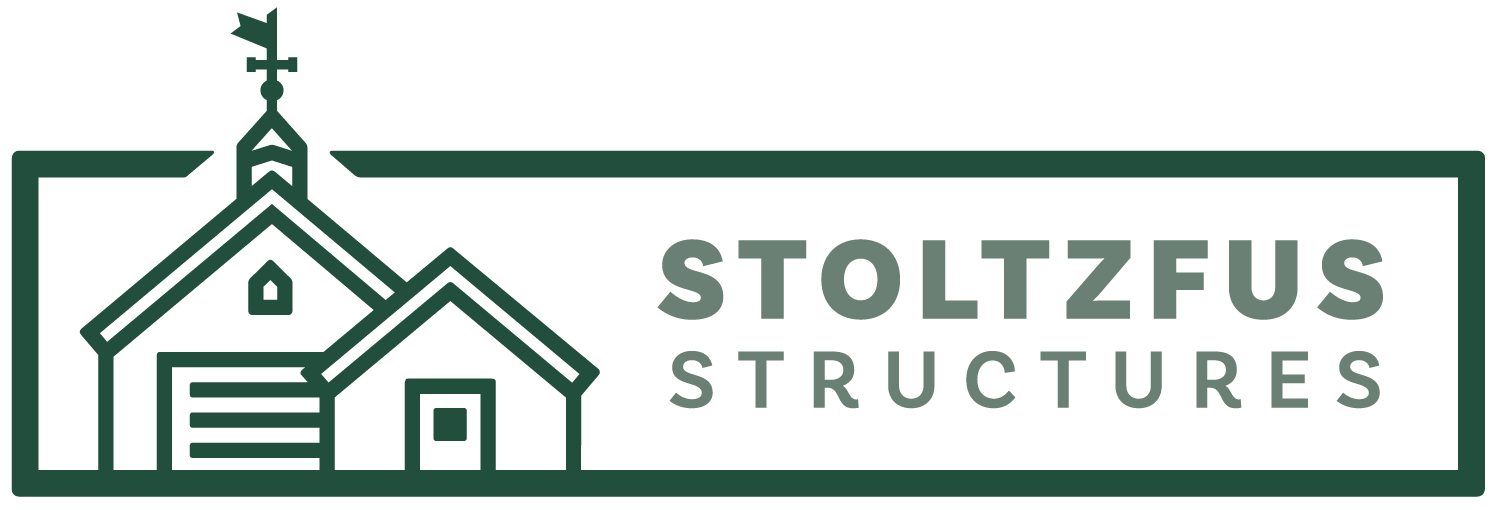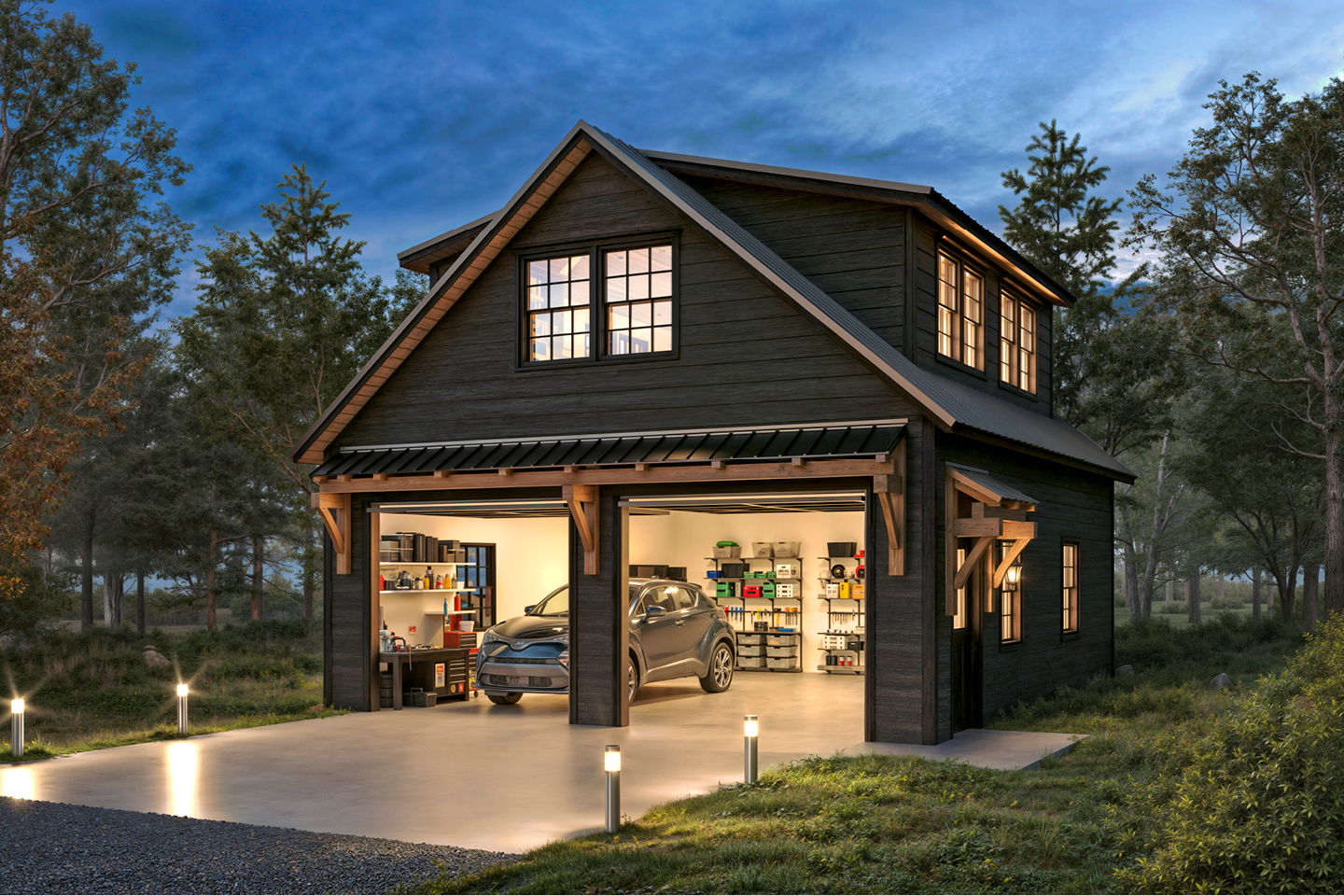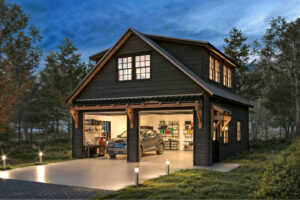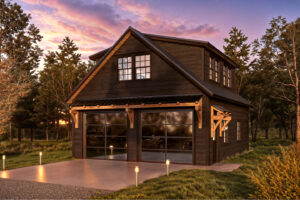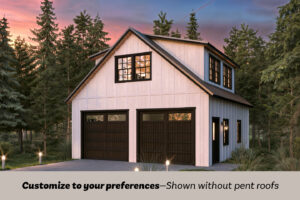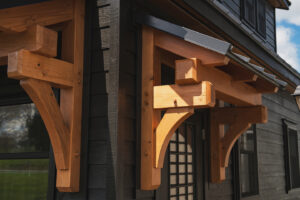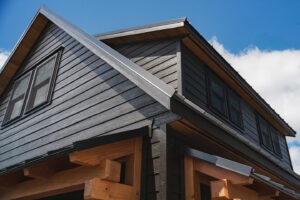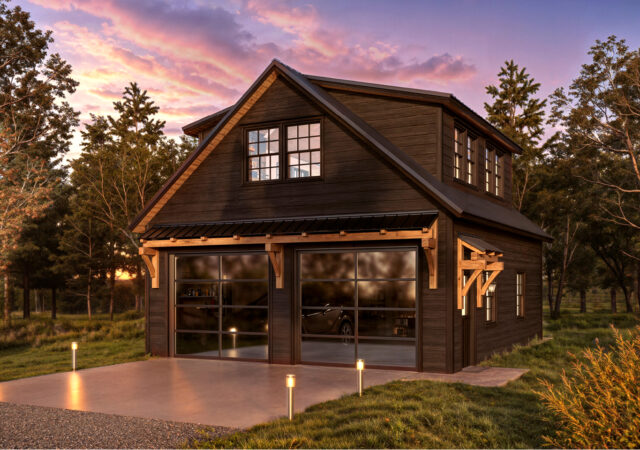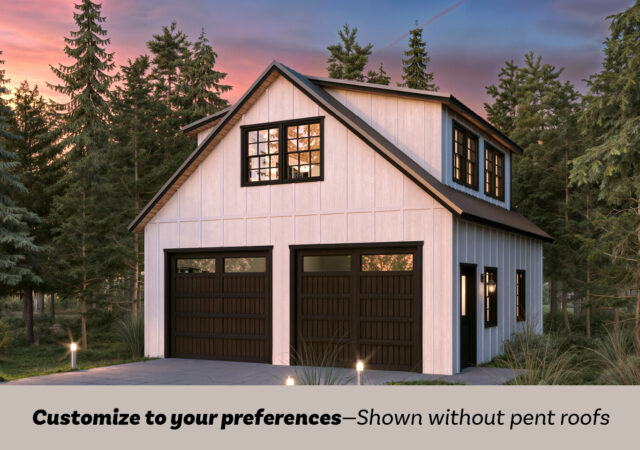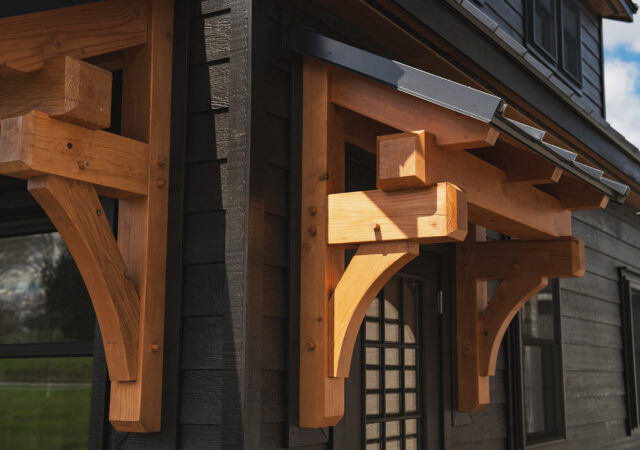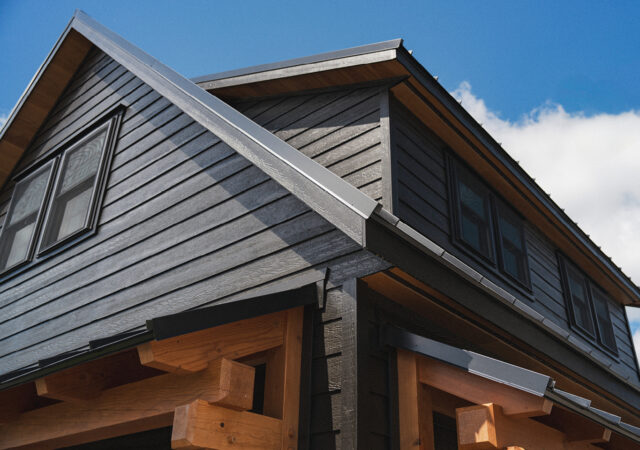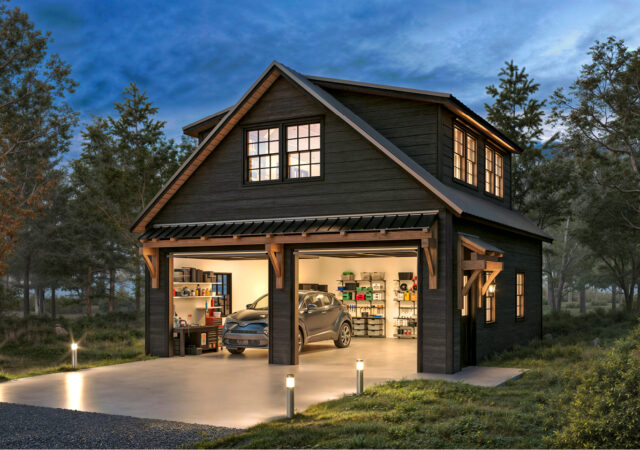LOT BLOWOUT SALE!!! 10% off the LOWEST marked price on all 1 story In-Stock structures
Ridgeview Loft
The Ridgeview Loft beautifully combines high-end touches, a spacious second floor, and lots of natural light all into one beautiful garage.
Get a Quote- High-end aesthetics
- Dormers create a spacious upstairs
- Beautifully balances style and value
- Ample natural light
- More info, prices and options
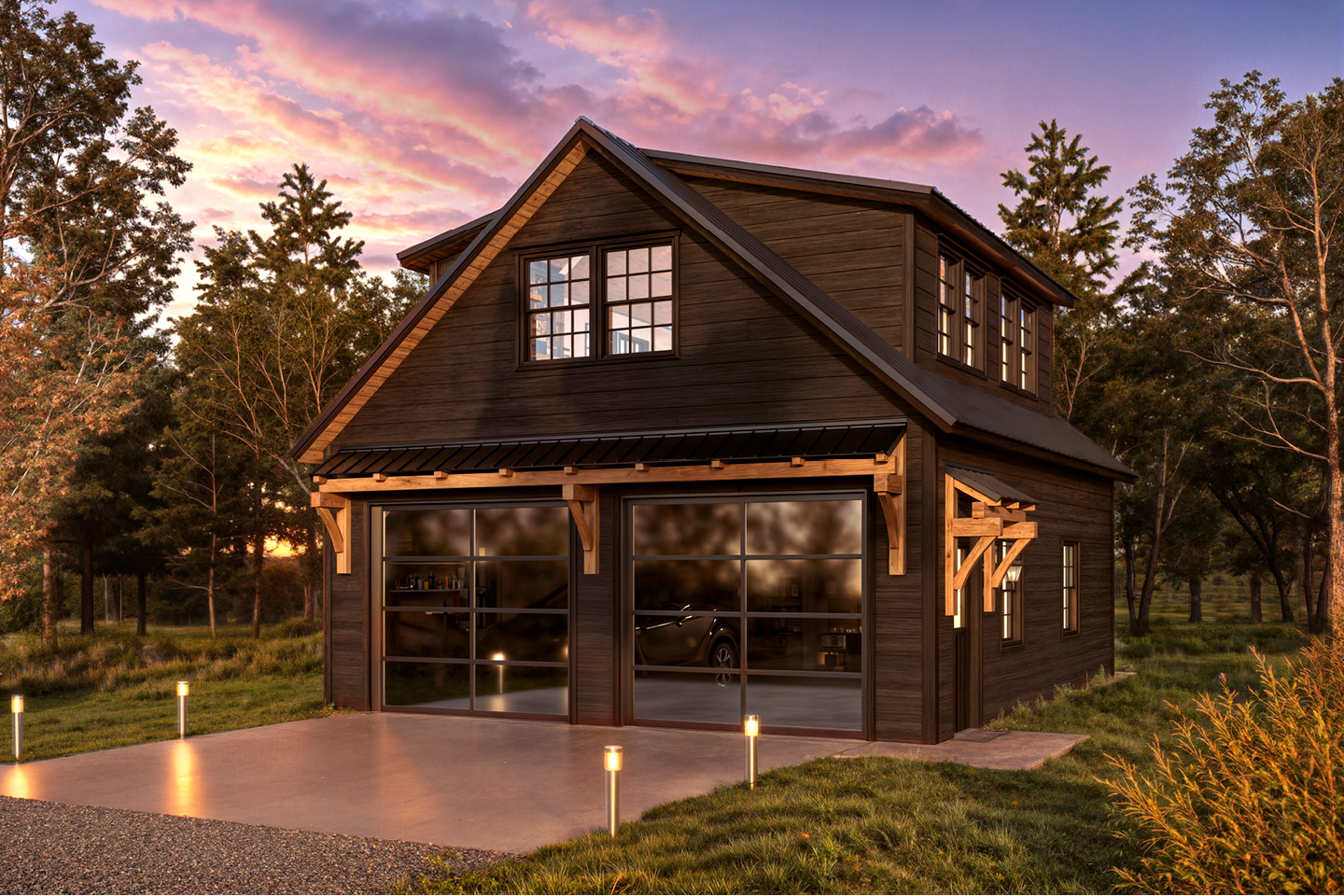
If you’ve been eyeing one of our premium timber frame garages, you’ll love the Ridgeview Loft. At first glance, its striking design, complete with pent roofs over the garage and entry doors, gives it the sophisticated look of a timber frame build. But this model doesn’t just look upscale—it delivers. With glass panel garage doors, black-trimmed windows, and a standing seam metal roof, the Ridgeview Loft checks all the boxes for modern, high-end appeal. When compared to our classic 2-story A-frame garage, the Ridgeview Loft clearly sets itself apart. Its steeper pitched roof and extended dormers make the second floor dramatically more spacious and versatile. Whether you’re envisioning turning this space into a mancave, home office, art studio, or guest space, the Ridgeview Loft offers the flexibility to bring your vision to life—while maintaining exceptional value.
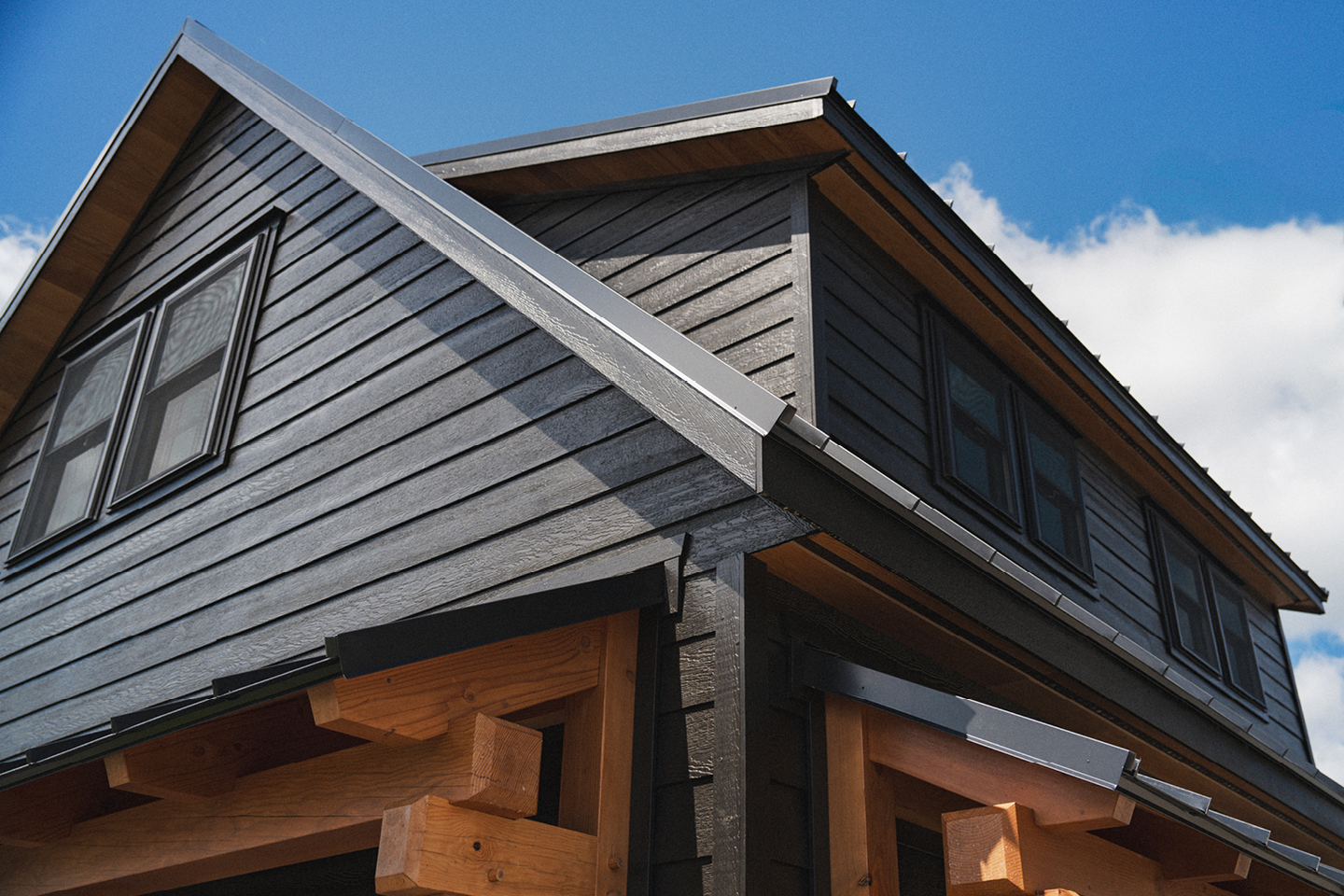
High-end Aesthetics & Value
Exterior timber frame accents, a sleek standing seam metal roof, bold black-trimmed windows, striking glass panel garage doors, a roomy second floor, and quality construction make this garage the trifecta of form, function, and value.
A Spacious Second Story
Thanks to its large dormers and steeper roof pitch, the entire second story becomes a bright, spacious area—perfect for storage or ready to be finished into an office, studio, hangout space, or mancave. Don’t get us wrong—our standard 2-story A-frame is a solid choice, but the Ridgeview Loft Garage takes the upstairs to the next level.
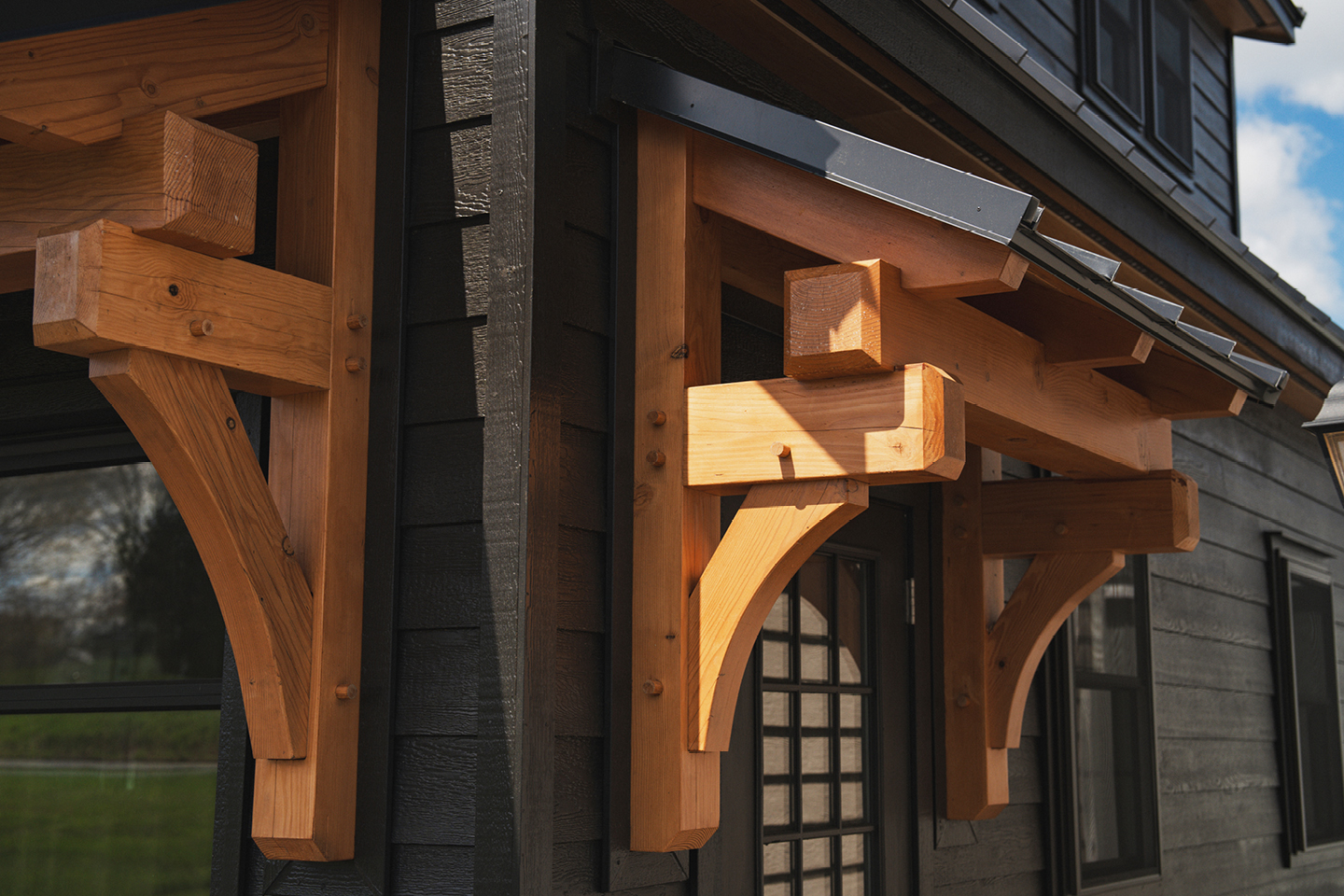
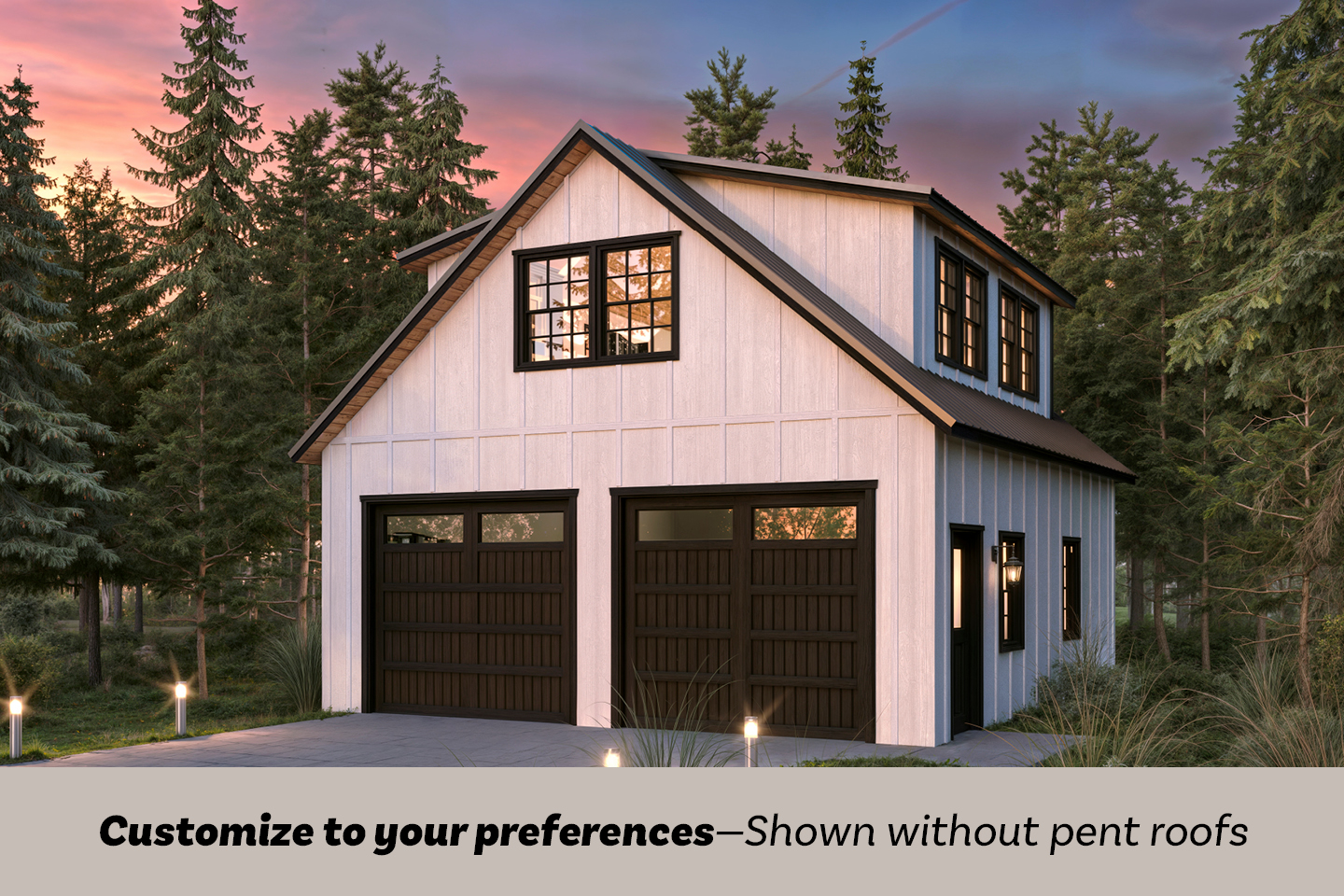
A Smart Investment That Adds Real Value
Adding a 2-story garage with a storage loft isn’t just about convenience — it’s a proven way to increase your property value and maximize your usable space. It’s especially ideal for growing families, hobbyists, or anyone who wants a functional, flexible area without the cost and hassle of a full home addition.
Built to Last with Amish Craftsmanship
Every Stoltzfus Structures Garage is handcrafted by skilled Amish craftsmen. With a deep commitment to quality and craftsmanship, our builders use only the best materials so your garage can stand strong for decades to come.

RIDGEVIEW LOFT GARAGE PRICES
Prices shown are meant to be a guide and don’t include delivery or custom features. Once you find your size, click “Get A Quote” and fill out the form to submit your ideas to a project manager, who will reach out to you with a full quote!
| Sizes | Smartside | Vinyl | LP Lap – Pine B&B – Hardie |
| 20×20 | $83,040 | $89,095 | $92,735 |
| 20×24 | $88,790 | $95,255 | $99,135 |
| 20×28 | $94,600 | $101,490 | $105,620 |
| 20×32 | $100,370 | $107,670 | $112,050 |
| 24×20 | $89,465 | $96,090 | $100,060 |
| 24×24 | $95,755 | $102,790 | $107,020 |
| 24×28 | $102,305 | $109,810 | $114,310 |
| 24×32 | $110,910 | $119,240 | $124,240 |
| 24×36 | $117,290 | $126,055 | $131,315 |
| 24×40 | $125,725 | $135,295 | $141,035 |
| 24×44 | $132,310 | $142,350 | $148,370 |
| 24×48 | $139,310 | $149,890 | $156,240 |
| 24×52 | $146,400 | $157,545 | $164,225 |
| 24×56 | $153,435 | $165,130 | $172,140 |
| 28×28 | $116,095 | $125,315 | $130,855 |
| 28×32 | $123,100 | $132,780 | $138,590 |
| 28×36 | $132,410 | $142,960 | $149,290 |
| 28×40 | $139,740 | $150,810 | $157,450 |
| 28×44 | $146,985 | $158,550 | $165,490 |
| 28×48 | $154,320 | $166,400 | $173,650 |
| 28×52 | $161,750 | $174,370 | $181,940 |
| 28×56 | $169,080 | $182,210 | $190,090 |
| 32×32 | $130,860 | $141,095 | $147,235 |
| 32×36 | $141,480 | $152,730 | $159,480 |
| 32×40 | $151,790 | $164,005 | $171,325 |
| 32×44 | $159,970 | $172,765 | $180,435 |
| 32×48 | $169,455 | $183,060 | $191,220 |
| 32×52 | $178,610 | $192,970 | $201,590 |
| 32×56 | $187,450 | $202,505 | $211,545 |
Ridgeview Loft Garage Features
First Floor Features
- Pressure Treated 2×6 Bottom Plate
- 2×6 wall studs—16” OC
- 1/2” wood sheathing with house wrap and painted LP Lap Siding
- 9’ side walls
- 36’’ house door with 9 Lite Glass
- 2—Insulated 9×7′ Steel Garage Doors with all Glass Sections
- 4—36’’ × 48’’ windows (Black)
- No Shutters
- Timber Frame Pent Roof over Garage Door
- Timber Frame Pent Roof over House Door
- Stairway to 2nd Floor w/ Railing
Second Floor Features
- TJI floor joists—16” OC (was listed as TGI)
- 3/4” T&G Smart Finish wood flooring
- 2 shed dormers (8’ less than building length)
- 7’(+/-) Shed Dormer wall height
- 2×8 Rafters—24” OC on end where dormers are not
- Pre-engineered Roof Trusses—24’’ OC at dormers
- 12 pitch roof
- 12” Overhangs all around with cedar soffit
- 4—36×48″ insulated windows (Black)
- 8—30x 36″ insulated windows (Black)
- 1/2” wood sheathing on roof
- 15 Lb tar paper
- Standing seam metal roof
- Full length ridge and vented soffits
Get a Quote on a Ridgeview Loft
SIGN UP FOR NEWS & PRODUCT UPDATES
Subscribe to our mailing list to receive our newsletter, notice of special offers, discounts and more!
