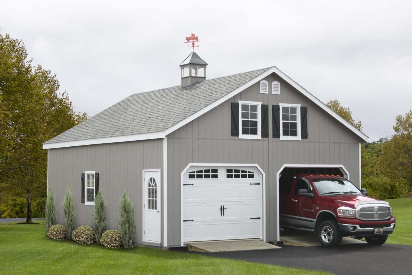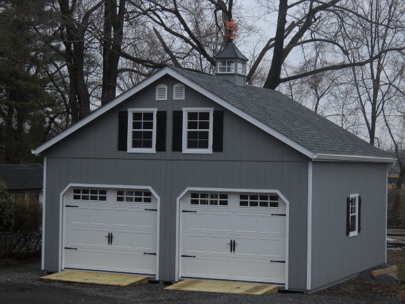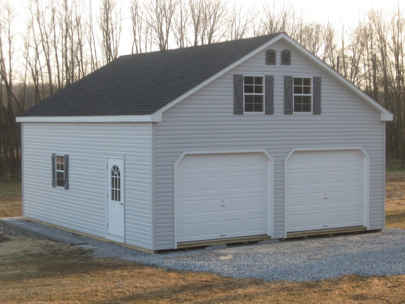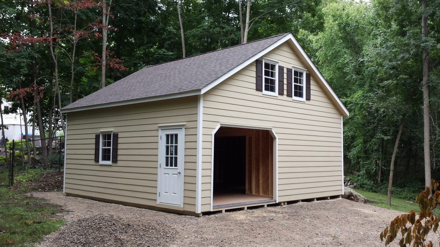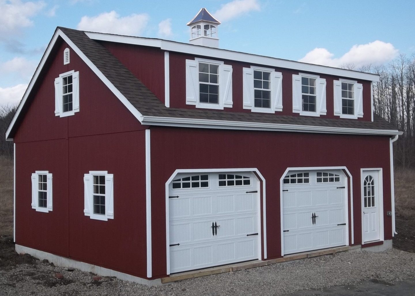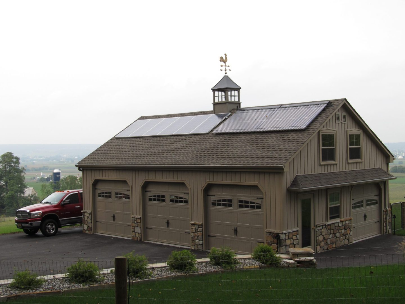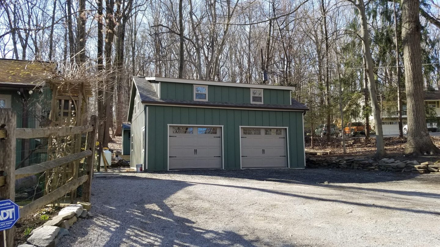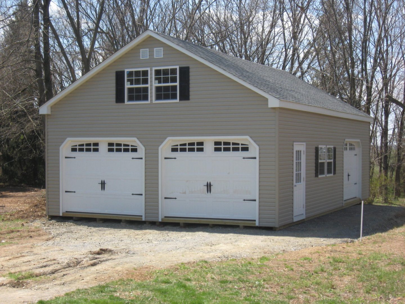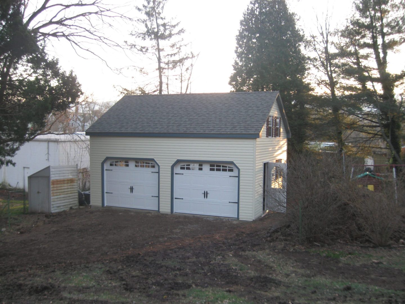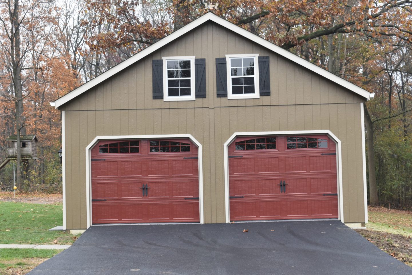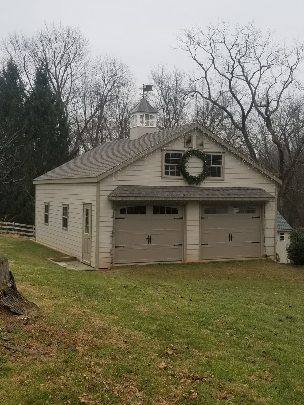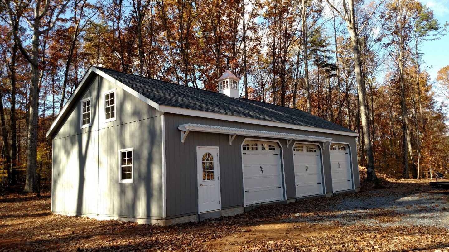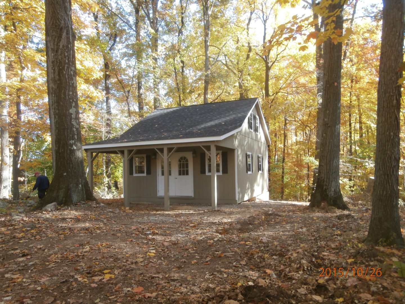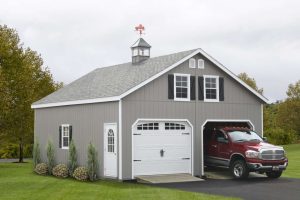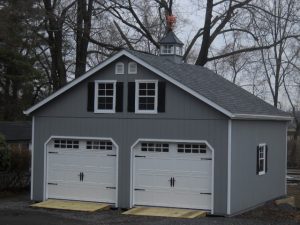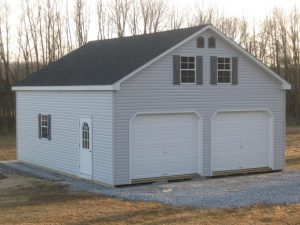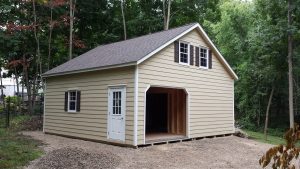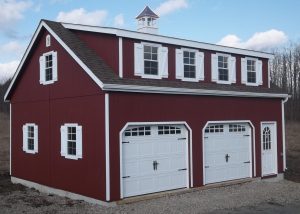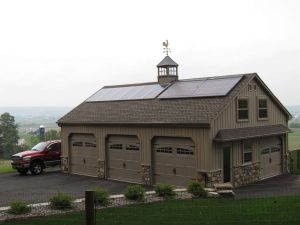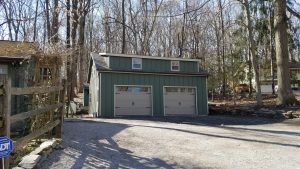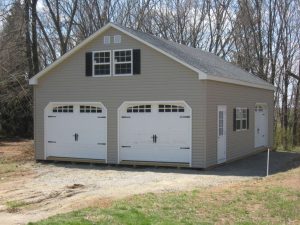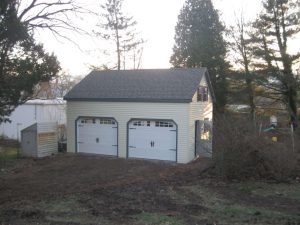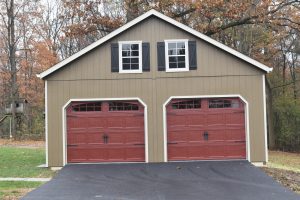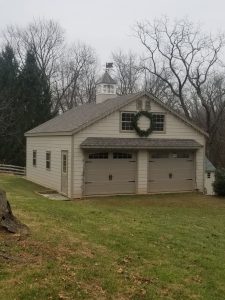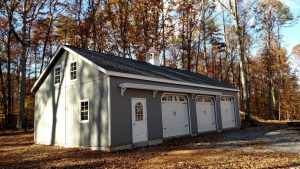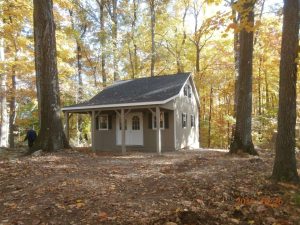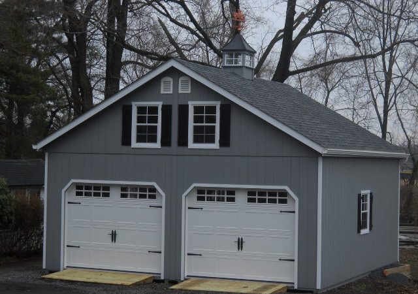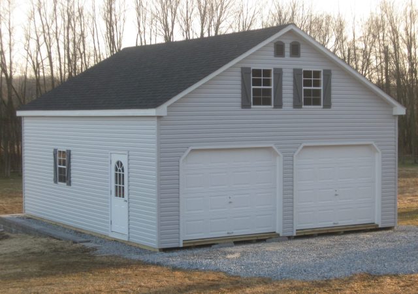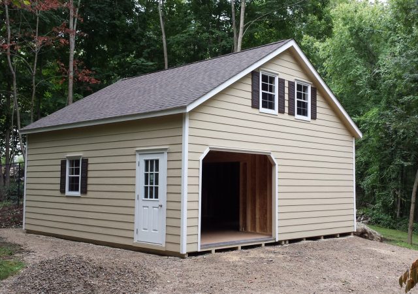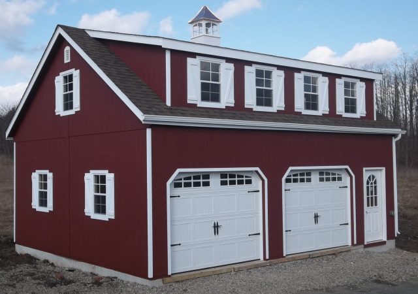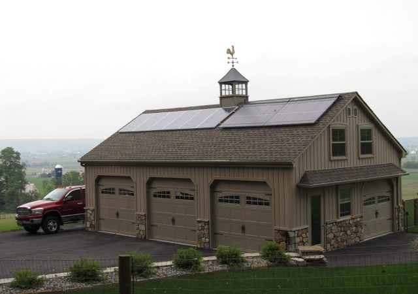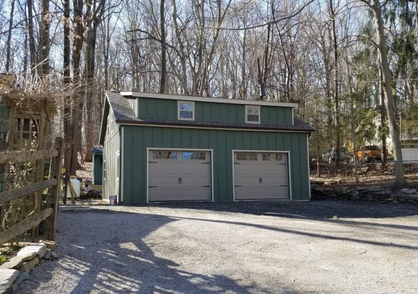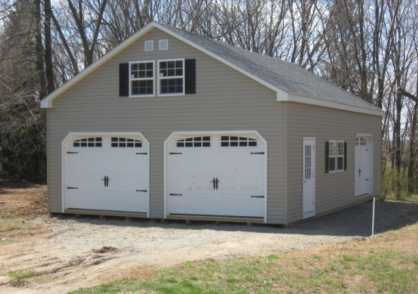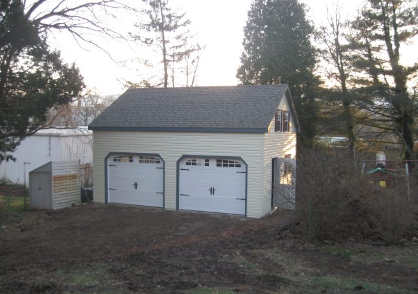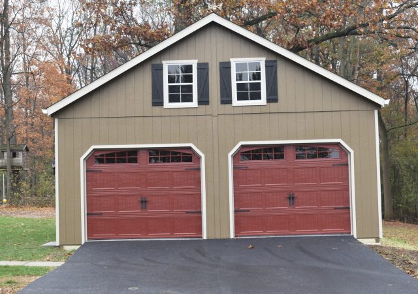LOT BLOWOUT SALE!!! 10% off the LOWEST marked price on all 1 story In-Stock structures
2-Story A-Frame
Our 2-Story A-Frame Garage provides ample garage space below and offers a great storage solution on the second floor to meet all of your storage needs.
Get a Quote- 10' Sidewalls
- 2nd Floor
- 2 Garage Doors
- 36'' House Door and 8 Windows
- More info, prices and options
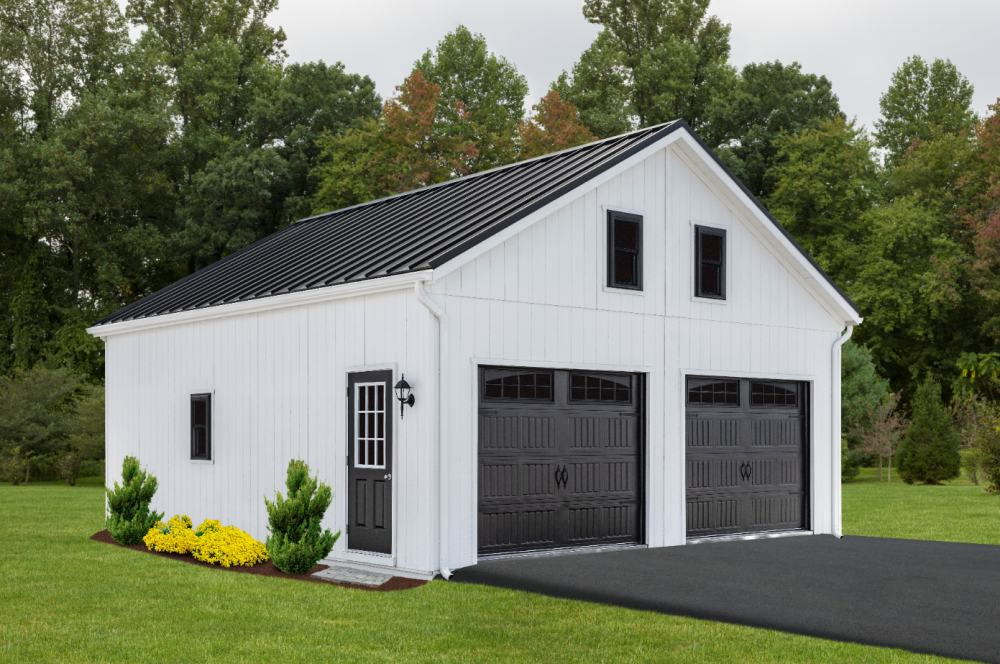
Our 2-Story A-Frame provides a great garage space below while increasing your storage space above. Your 2nd floor can be used for storage or even as a home office or rec room. There are many options and customizations available. For both aesthetic and practical reasons, a lot of people consider adding dormers to increase the functionality of your second floor.
2-Story A-Frame Double Wide Garage Prices
Prices shown are meant to be a guide and don’t include delivery or custom features. Once you find your size, click “Get A Quote” and fill out the form to submit your ideas to a project manager, who will reach out to you with a full quote!
| Size | Smartside | Vinyl | LP Lap – Pine B&B – Hardie | |
| 20 X 20 | $29,730 | $35,680 | $40,140 | |
| 20 X 24 | $32,400 | $38,880 | $43,740 | |
| 20 X 28 | $35,105 | $42,130 | $47,390 | |
| 20 X 32 | $37,845 | $45,410 | $51,090 | |
| 24 X 20 | $32,840 | $39,410 | $44,330 | |
| 24 X 24 | $34,945 | $41,930 | $47,180 | |
| 24 X 28 | $37,880 | $45,460 | $51,140 | |
| 24 X 32 | $40,585 | $48,700 | $54,790 | |
| 24 X 36 | $43,375 | $52,050 | $58,560 | |
| 24 X 40 | $46,190 | $55,430 | $62,360 | |
| 24 X 44 | $49,060 | $58,870 | $66,230 | |
| 24 X 48 | $51,640 | $61,970 | $69,710 | |
| 24 X 52 | $54,220 | $65,060 | $73,200 | |
| 24 X 56 | $56,860 | $68,230 | $76,760 | |
| 26 x 28 | $44,660 | $53,590 | $60,290 | |
| 26 X 32 | $48,545 | $58,250 | $65,540 | |
| 26 X 36 | $52,850 | $63,420 | $71,350 | |
| 26 X 40 | $57,520 | $69,020 | $77,650 | |
| 26 X 44 | $61,795 | $74,150 | $83,420 | |
| 26 X 48 | $66,585 | $79,900 | $89,890 | |
| 26 X 52 | $70,780 | $84,940 | $95,550 | |
| 26 X 56 | $74,680 | $89,620 | $100,820 |
2-Story Double Wide A-Frame Garage Options
| Door Hinges | |
| Standard Hinge |
Single $8 Double $15 |
| Garden Hinge |
Single $6 Double $12 |
| Strap Hinge |
Single $18 Double $35 |
| Door Handles | |
| Standard Garage Door Latch | |
| Garden Shed Latch | |
| Carriage Garage Door Latch | |
| Standard Latch | |
| Flower Boxes | |
| Wood Flower Box | $60 |
|
Vinyl Flower Box
Black Metal Roof (Aluminum)
|
$60 |
| Wood Shed Series | |
| Black Metal Roof (Aluminum) | |
| 18" | $290 |
| Vinyl Shed Series | |
| Black Metal Roof (Aluminum) | |
| 18" | $340 |
| Classic Wood Series | |
| Copper (Concave) | |
| 20" | $620 |
| 24" | $670 |
| Classic Vinyl Series | |
| Copper (Concave) | |
| 20" | $740 |
| 24" | $790 |
| Window Series – Wood | |
| Copper (Concave) | |
| 20" | $790 |
| 24" | $840 |
| Window Series – Vinyl | |
| Copper (Concave) | |
| 20" | $790 |
| 24" | $840 |
| Vents | |
| Standard (Wood building) Gable Vent | $50 each |
| Standard (Vinyl building) Vent | $50 each |
| Wood Garden Vent | $70 each |
| Vinyl Garden Vent | $70 each |
| Ridge Vent | $11 per ft |
| Vented Soffit | $7 per ft |
| Interior | |
| Loft – per sq/ft | $3.00 |
| Shelf 16" Deep | $5.00 / linear foot |
| Tote Shelf - 30” deep x 70 ¼” High |
1 row of 4
$160
2 rows of 4
$300
3 rows of 4
$430
|
| Workbench – per linear ft. | $7.00 |
| Roofing Materials | |
| No Shingles | Less 4% |
| Standing Seam | $12.50 per sq/ft |
| Ribbed Metal Roof | $4.50 per sq/ft |
| Roof Options | |
| Hip Roof | $795 |
| Dormer Package | $975 |
| Gutters and Downspouts | |
| Gutter and Downspouts | $9 per ft |
| Leaf Guard for Gutters | $4 per ft |
| Special Order Colors (not white, hunter, or khaki) | Add $2 per ft |
| Insulated Floor | $1.00 sq/ft |
| 2 x 6 Walls | $0.75 sq/ft |
| LVL Beam spanning 24′ Opening on 1st Floor | $1,080 |
| Shed Dormer add $110 per foot if one side or $100 per foot if both sides | |
| 4′ A-frame Dormer w/ (1) 24” x 36” Window | $1,495 |
| 6′ A-frame Dormer w/ (1) 24” x 36” Window | $1,695 |
| Hipped Dormer | $200 |
| Upgrade to 12 Pitch Roof | Add 20% |
Safe the money renting a self-storage unit and keep all your possessions handy right at home with the bounty of extra storage the 2-story 2 car garage provides. When you house 2 or even 3 vehicles beneath the loft space you have the complete package to address all your home storage needs.
Our traditional A-frame double wide garage is an extremely popular design, due in part to its architectural style being an easy fit to complement most homes and also its extremely functional fit and function. Who wouldn’t enjoy using the second story for special uses such as a game room or workshop? Though we promise it won’t be hard to fill it up with all manner of ‘stuff’ in short order. Useful for tucking away holiday decorations, kids outgrown toys, and all manner of household items that take up room in the house closets or require a lot of up and down to the basement to find.
With its easy access full size staircase with railing and broad width due to the 2-car space below, the A-frame is a good choice for the homeowner that wants a garage that serves a myriad of purposes. Design options include placement of solid steel overhead doors with aluminum diamond plate guards at either the gable end or on the side of the structure. Ask us about adding a steeper pitch and dormer windows if you’d like more interior loft space.
2-Story Double Wide A-Frame Garage Features
First Floor
- 10 – 4 X 4 Pressure Treated Foundations Skids
- 2 X 4 Floor joists 8″ OC with 3/4″ T&G SmartFinish Wood Flooring
OR - PT 6 X 6 Perimeter with Steel Corner Reinforcements
- When ordered with NO FLOOR
- 2 X 4 Wall Studs 16″ OC
- ½” LP Smartside Siding
OR - (Optional) Cedar Creek Vinyl with ½ Wood Sheating and House Wrap
- 10′ Side Walls
- 4 – 2 X 10 Center Headers Spanning 16′ Opening
- (Upgrade to 16” LVL Beam to Span 24′ Opening additional cost)
- 36″ House Door with Arched Glass
- 2 – Insulated 9 X 7 Steel Garage Doors
- 2 – Insulated 8 X 7 Steel Garage Doors (20 Wide, Garage Model)
- 4 – 24 X 36 Windows w/Shutters
- Stairway to 2nd Floor w/ Rail
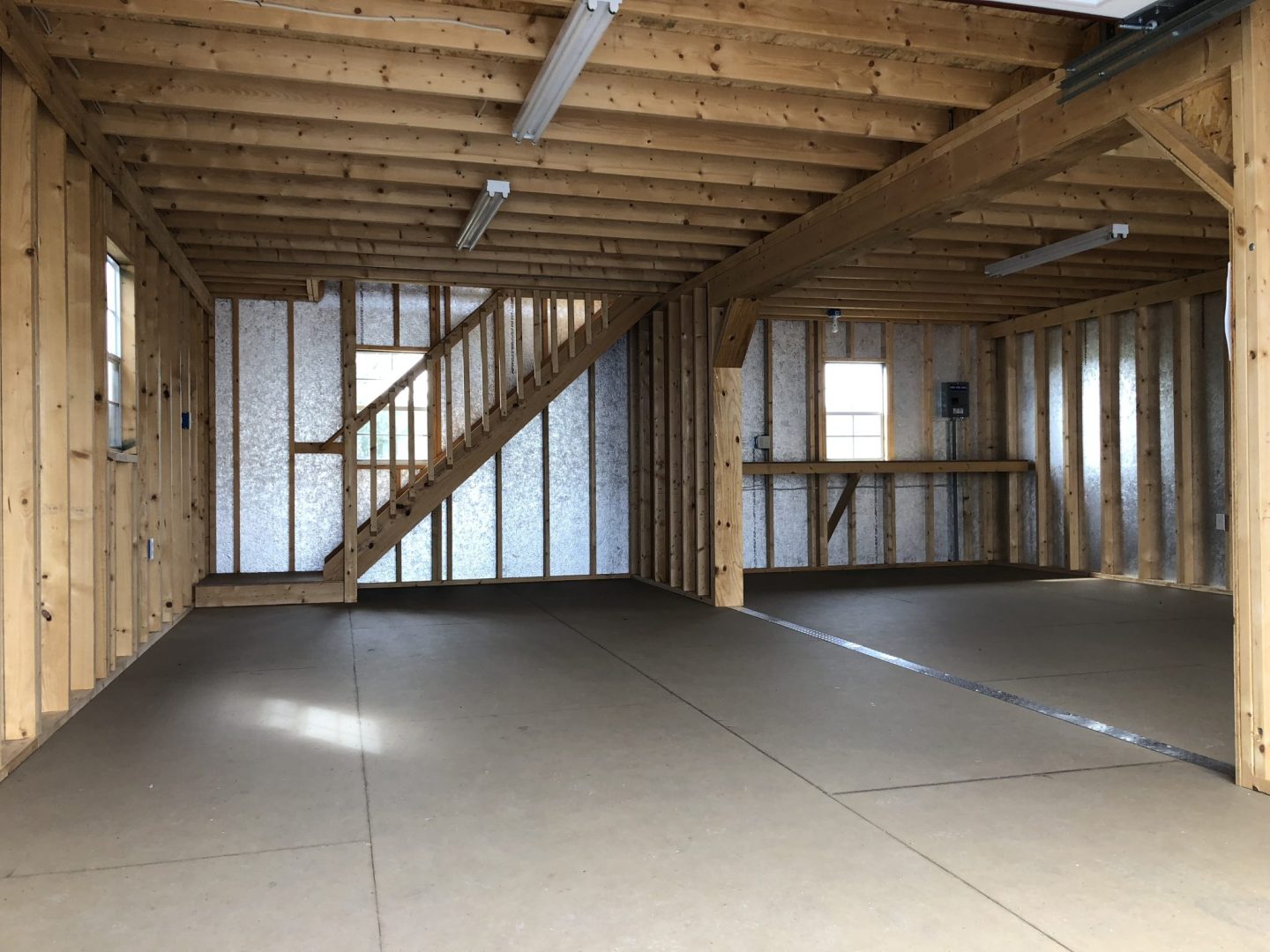
Second Floor
- 2 x 6 Floor Joists 16″ OC (2×8 on 24′ and 26′ Wide)
- 5/8″ SmartFinish Wood Flooring
- 2 x 6 Rafters 24″ OC (2×8 on 24′ and 26′ Wide)
- 7/12 Roof Pitch (6 Pitch on 26′)
- 12″ Eave and Gable overhangs
- Painted MiraTec trim on eaves and soffits (On Wood Buildings)
- 4 – 24 x 36 Windows w/Shutters
- 15 Lb Tar Paper
- 30-year Architectural Shingles
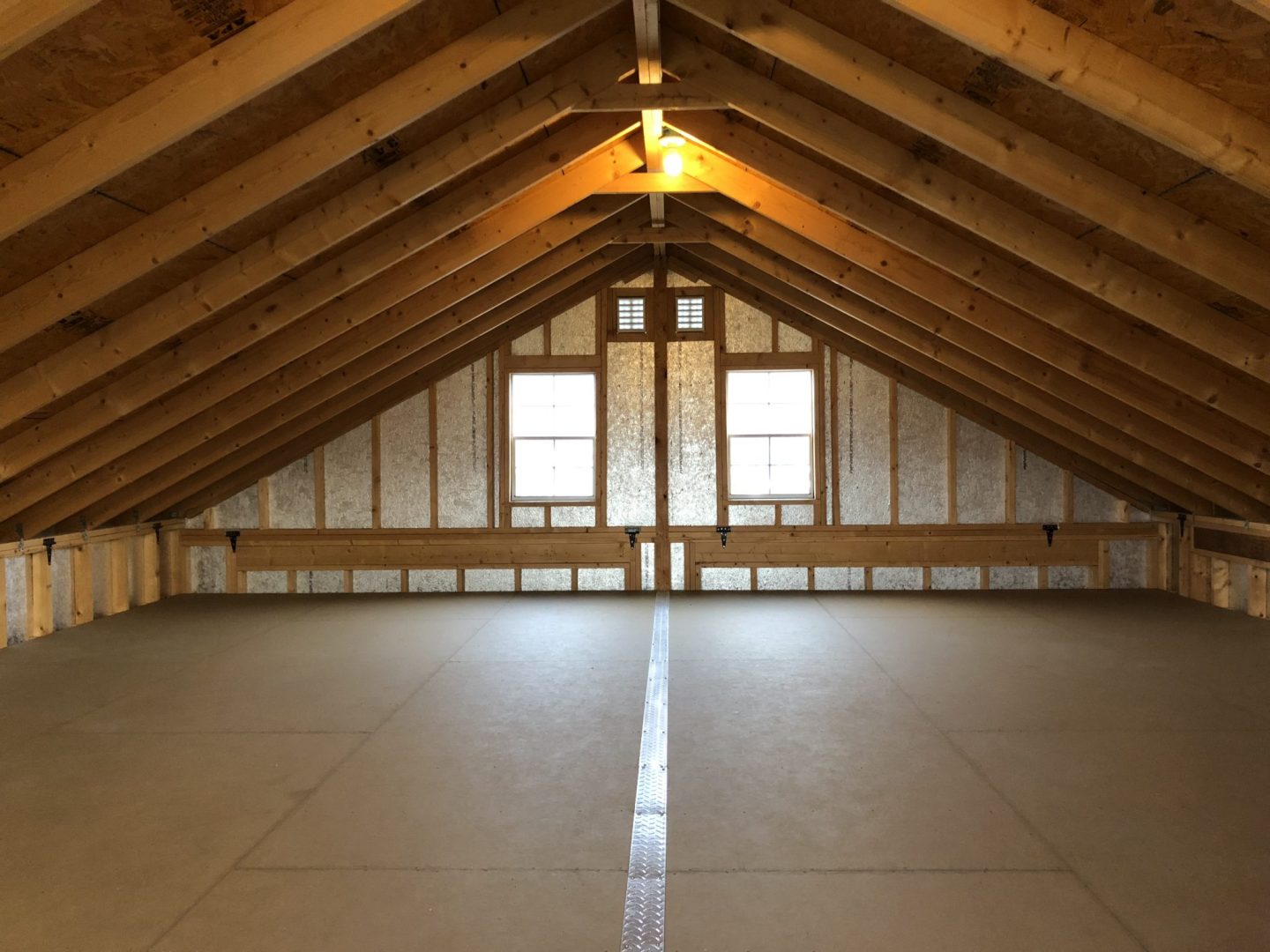
 Click here for our Garage Finder Page
Click here for our Garage Finder Page
Paint / Shingle Colors for 2-Story Double Wide A-Frame Garage
Paint Colors
Vinyl Colors
Shingle Colors
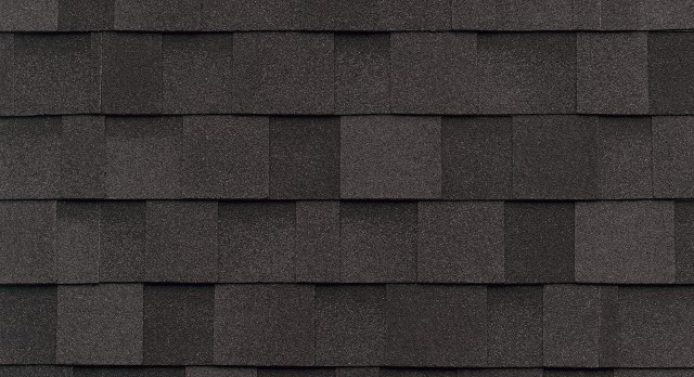 Dual Black
Dual Black
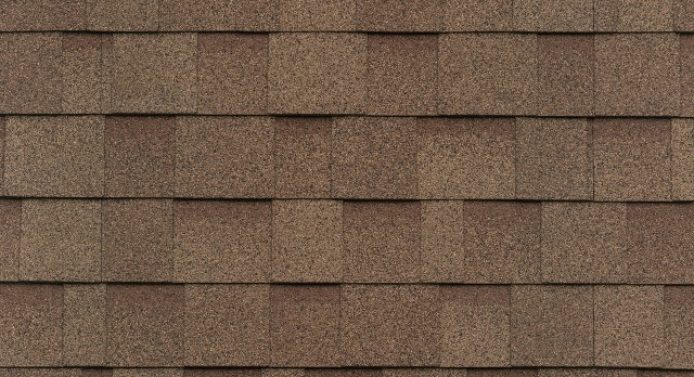 Earthtone Cedar
Earthtone Cedar
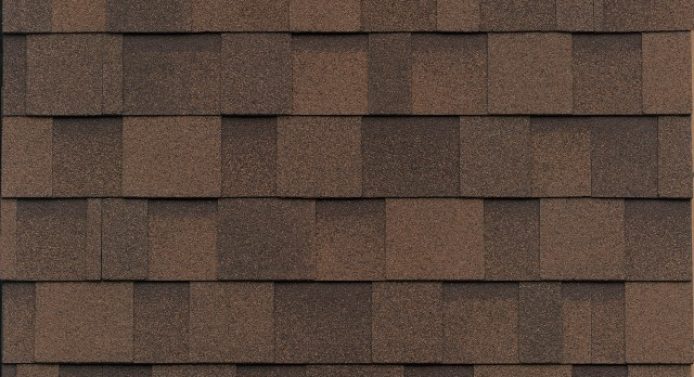 Dual Brown
Dual Brown
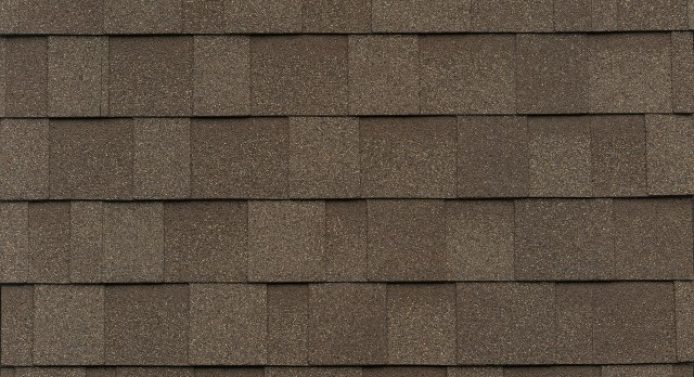 Weather Wood
Weather Wood
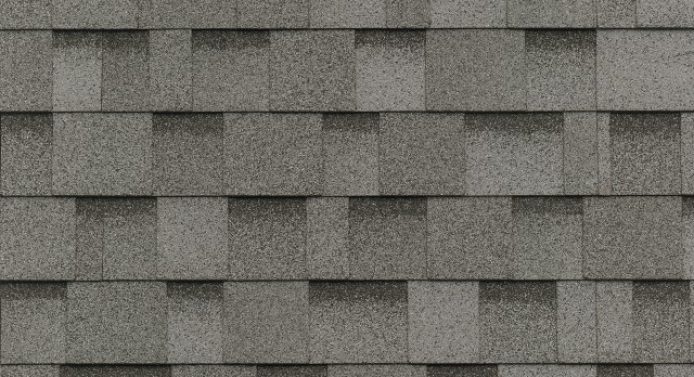 Dual Gray
Dual Gray
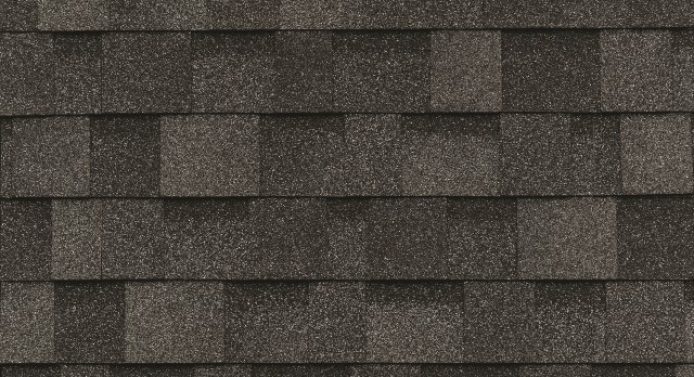 Charcoal Gray
Charcoal Gray
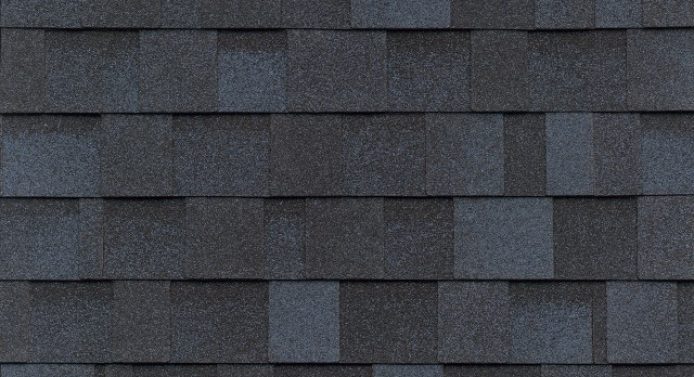 National Blue
National Blue
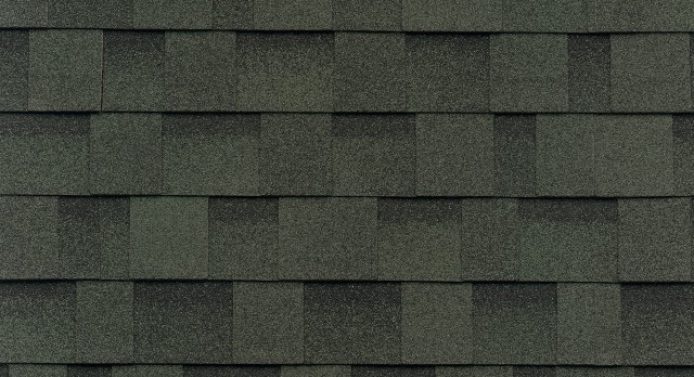 Vintage Green
Vintage Green
Get a Quote on a 2-Story Double Wide A-Frame Garage
SIGN UP FOR NEWS & PRODUCT UPDATES
Subscribe to our mailing list to receive our newsletter, notice of special offers, discounts and more!

