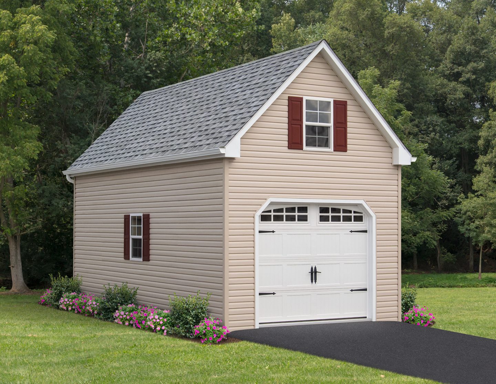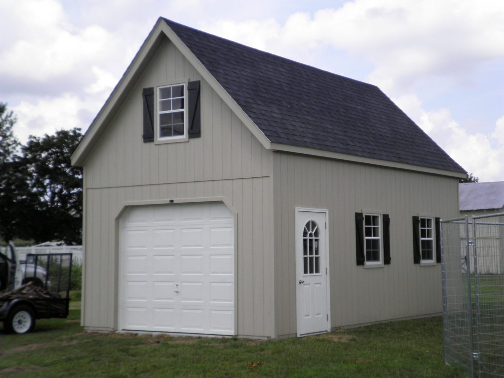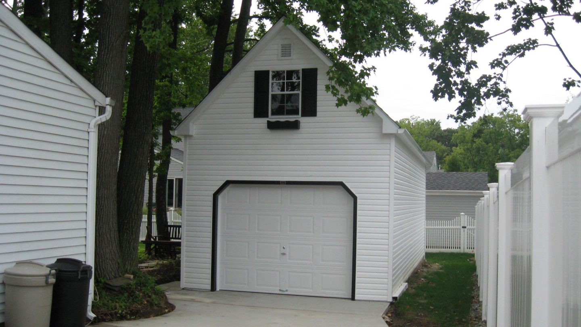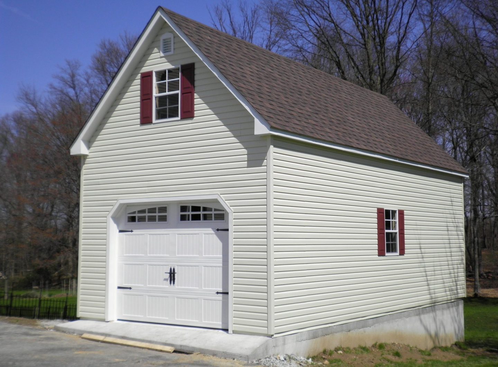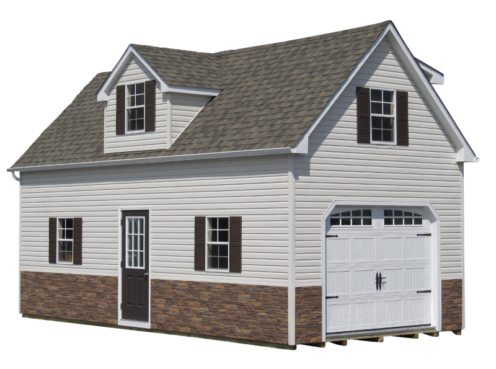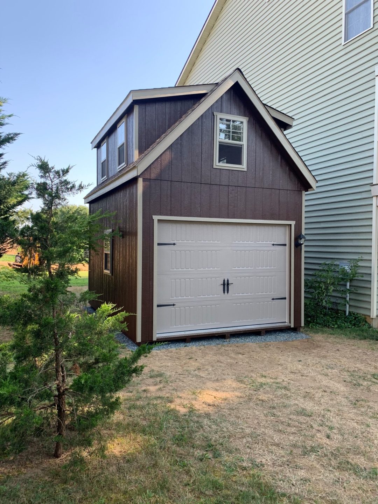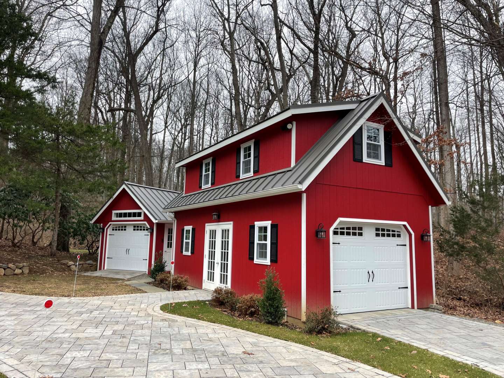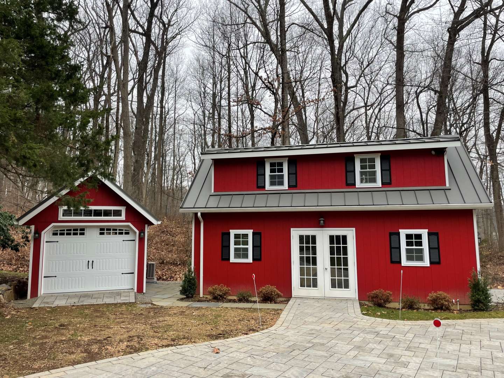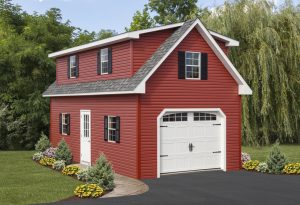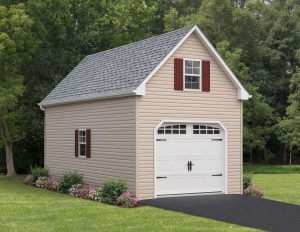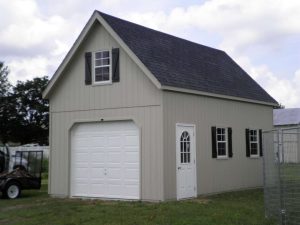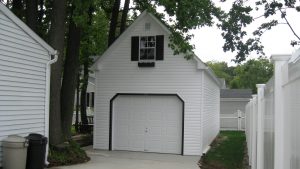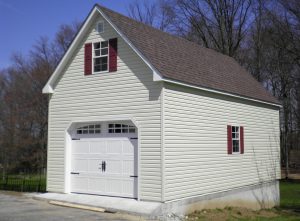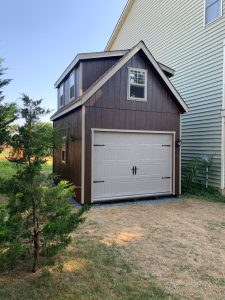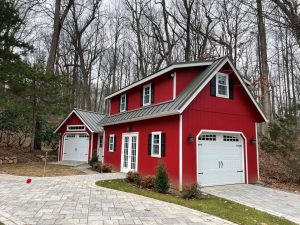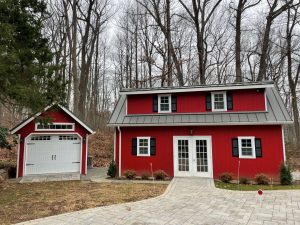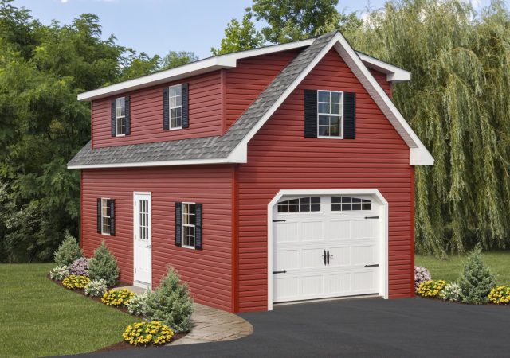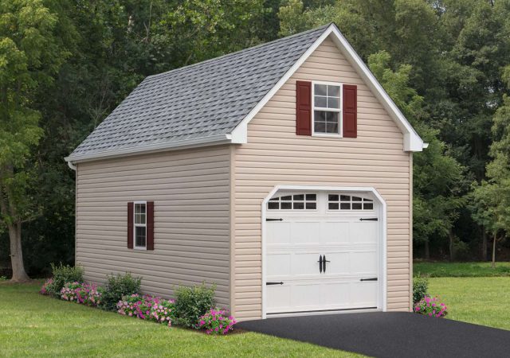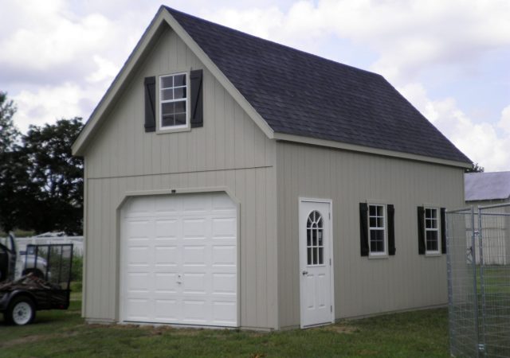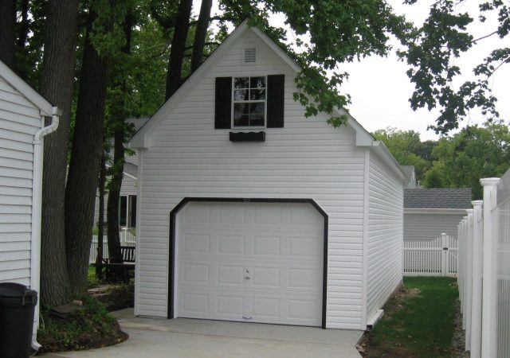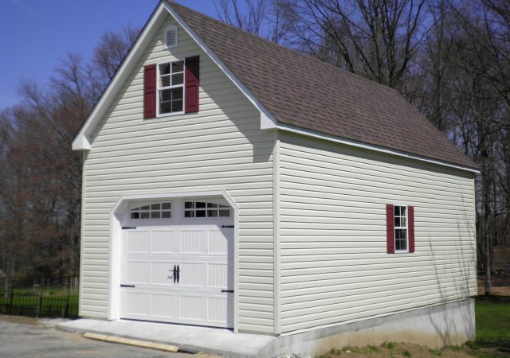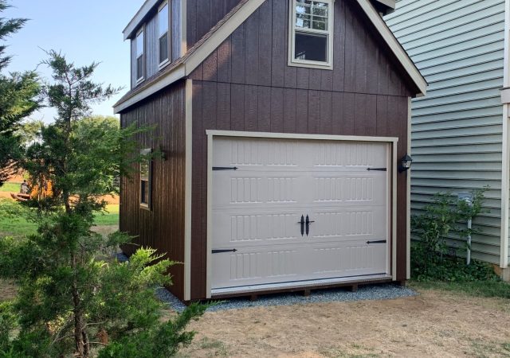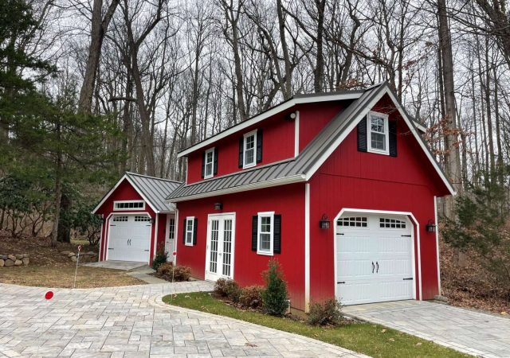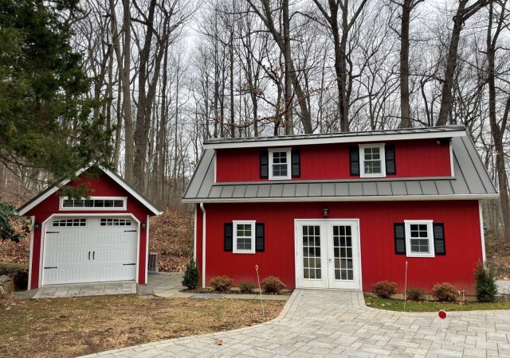2-Story Single A-Frame Garage
Our 2-Story Single A-Frame Garage’s small footprint provides garage space below and versatile storage or recreational space above.
Get a Quote- Steeper A-frame Roof
- Garage Door and Single Door
- 36'' House Door w/ Glass •2nd Floor for Storage
- More info, prices and options
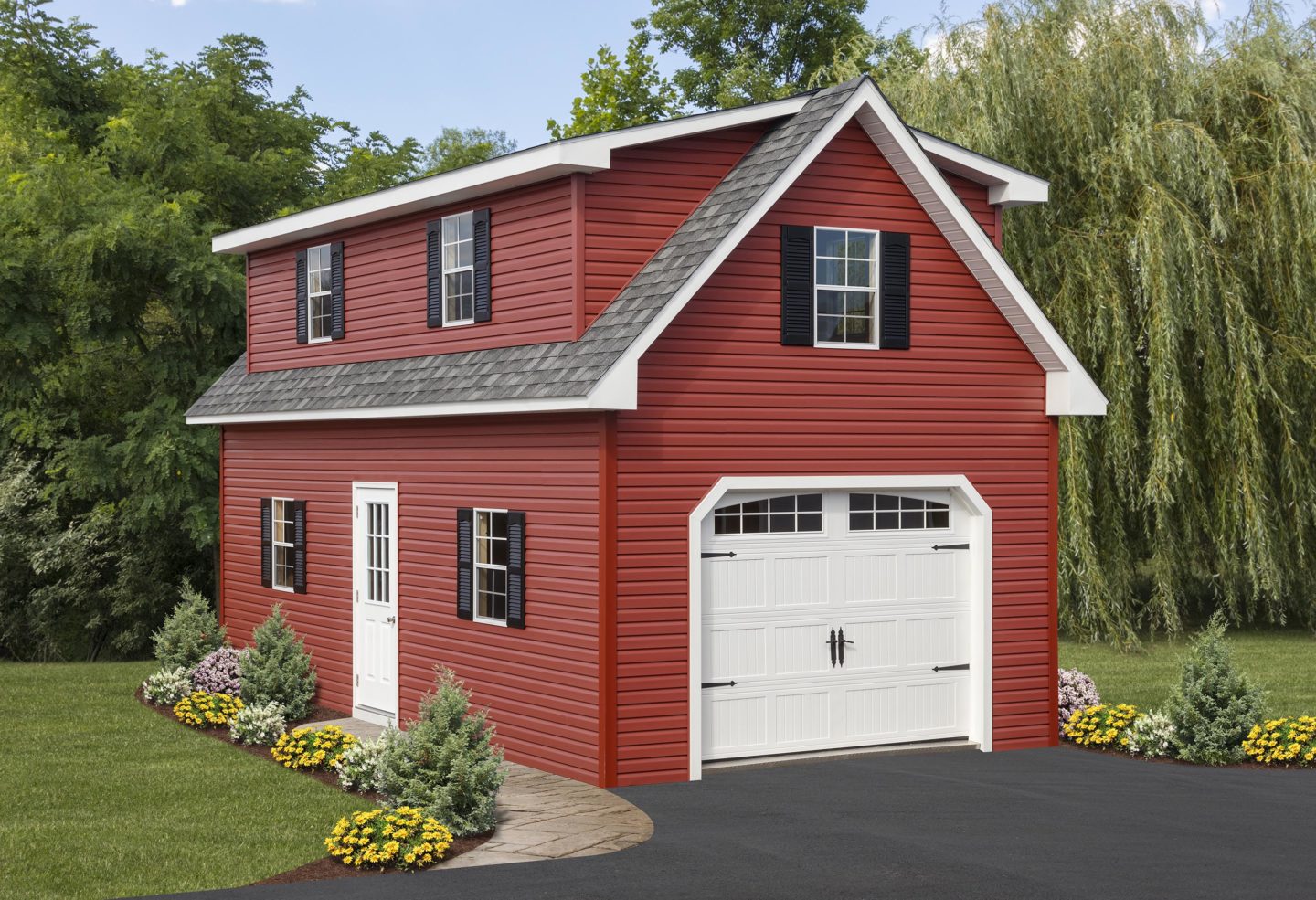
Our 2 Story A-Frame Garage has garage space below, while providing added space above for additional storage, a home office, or even a recreation room.
2-Story A-Frame Garage Examples
2-Story A-Frame Garage Pricing
Prices shown are meant to be a guide and don’t include delivery or custom features. Once you find your size, click “Get A Quote” and fill out the form to submit your ideas to a project manager, who will reach out to you with a full quote!
| Size | Smartside | Vinyl | LP Lap – Pine B&B – Hardie |
| 12 x 16 | $16,510 | $19,810 | $22,290 |
| 12 x 20 | $18,370 | $22,040 | $24,800 |
| 12 x 24 | $20,305 | $24,370 | $27,410 |
| 12 x 28 | $22,145 | $26,570 | $29,900 |
| 12 x 32 | $23,970 | $28,760 | $32,360 |
| 12 x 36 | $25,805 | $30,970 | $34,840 |
| 12 x 40 | $27,505 | $33,010 | $37,130 |
| 12 x 44 | $29,480 | $35,380 | $39,800 |
| 12 x 48 | $31,440 | $37,730 | $42,440 |
| 14 x 20 | $20,580 | $24,700 | $27,780 |
| 14 x 24 | $22,680 | $27,220 | $30,620 |
| 14 x 28 | $24,790 | $29,750 | $33,470 |
| 14 x 32 | $27,110 | $32,530 | $36,600 |
| 14 x 36 | $29,440 | $35,330 | $39,740 |
| 14 x 40 | $31,650 | $37,980 | $42,730 |
| 14 x 44 | $33,940 | $40,730 | $45,820 |
| 14 x 48 | $36,160 | $43,390 | $48,820 |
2-Story A-Frame Garage Options
| Door Hinges | |
| Standard Hinge |
Single $8 Double $15 |
| Garden Hinge |
Single $6 Double $12 |
| Strap Hinge |
Single $18 Double $35 |
| Door Handles | |
| Standard Garage Door Latch | |
| Garden Shed Latch | |
| Carriage Garage Door Latch | |
| Standard Latch | |
| Flower Boxes | |
| Wood Flower Box | $60 |
|
Vinyl Flower Box
Black Metal Roof (Aluminum)
|
$60 |
| Wood Shed Series | |
| Black Metal Roof (Aluminum) | |
| 18" | $290 |
| Vinyl Shed Series | |
| Black Metal Roof (Aluminum) | |
| 18" | $340 |
| Classic Wood Series | |
| Copper (Concave) | |
| 20" | $620 |
| 24" | $670 |
| Classic Vinyl Series | |
| Copper (Concave) | |
| 20" | $740 |
| 24" | $790 |
| Window Series – Wood | |
| Copper (Concave) | |
| 20" | $790 |
| 24" | $840 |
| Window Series – Vinyl | |
| Copper (Concave) | |
| 20" | $790 |
| 24" | $840 |
| Vents | |
| Standard (Wood building) Gable Vent | $50 each |
| Standard (Vinyl building) Vent | $50 each |
| Wood Garden Vent | $70 each |
| Vinyl Garden Vent | $70 each |
| Ridge Vent | $11 per ft |
| Vented Soffit | $7 per ft |
| Interior | |
| Loft – per sq/ft | $3.00 |
| Shelf 16" Deep | $5.00 / linear foot |
| Tote Shelf - 30” deep x 70 ¼” High |
1 row of 4
$160
2 rows of 4
$300
3 rows of 4
$430
|
| Workbench – per linear ft. | $7.00 |
| Roofing Materials | |
| No Shingles | Less 4% |
| Standing Seam | $12.50 per sq/ft |
| Ribbed Metal Roof | $4.50 per sq/ft |
| Roof Options | |
| Hip Roof | $795 |
| Dormer Package | $975 |
| Gutters and Downspouts | |
| Gutter and Downspouts | $9 per ft |
| Leaf Guard for Gutters | $4 per ft |
| Special Order Colors (not white, hunter, or khaki) | Add $2 per ft |
| Additional Options | |
| Insulated Floor | $1.00 sq/ft |
| 2 x 6 Walls | $0.75 sq/ft |
| Extra 24×36 Window w/Shutters | $145 each |
| Shed Dormers (Includes 1 Window per 12′ of Dormer) |
$110 ft on one side $100 ft if on both sides (Prices based on 16′ Long dormer and longer) |
| 4′ House Dormers (Includes 1-24×36 window) |
$1,495 each |
| 6′ House Dormers (Includes 1-24×36 window) |
$1,695 each |
| 6′ Wood Hinged Overhang | $100 ft |
| 8′ Wood Hinged Overhang | $140 ft |
| 6′ Vinyl Hinged Overhang | $120 ft |
| 8′ Vinyl Hinged Overhang | $160 ft |
| Arch Top Garage Door Front | $275 Each |
| Transom Above Windows or Doors (Non-Insulated) | $100 Each |
| Clipped Hip Dormers | $200 per Dormer |
The practical approach to limited space in your backyard is realized in this 2-Story Single Car A-Frame garage design.
The ample storage space on the ground floor addresses needs for securing a vehicle and protecting it from the damaging rays of the hot summer sun, the whipping winds and annoying covering of frost and snow during harsh winter months. Think of all that precious time you’ll save keeping your pickup bed dry and empty of snow, windshield free of ice and freshly washed vehicle clean with garage ownership and the ability to shelter your horsepower. There’s always room for other ‘stuff’ too within a one car garage with loft.
The full-size wooden staircase leads to an incredibly useful loft space. The stairs are railed for safety and the high 12 pitch roof on this A-frame offers plenty of room to suit any purpose.
It is said that it is cheaper to build up than out, and the two story single car garage is a budget-friendly way to increase square footage on a limited size footprint. The solid steel overhead garage door comes with an aluminum diamond plate guard, all the windows are screened for year round comfort in use, and you can add custom accents like a shutter or window series cupola with weathervane on larger units.
Size options run the gamut, so you can pick not just your favorite color scheme, wood or vinyl siding but choose from a modest 12’ x 12’ size to a 14’ x 48’ structure.
Don’t be shy to call us with your questions. Our professional team happily works with you to make the garage just the way you want it, or if you are in a rush we always have lots on our lot to choose from for instant delivery on smaller units.
2-STORY A-FRAME GARAGE W/ LOFT FEATURES
First Floor
- 4 X 4 Pressure Treated Skids form the foundation
- Floor joists are standard 2 X 4’s 8″ on center
- 3/4″ T&G SmartFinish Wood Flooring
- Walls are Standard with 2 X 4s 16″ OC
- 10′ High Walls
- ½” LP Smartside Siding Finishes the Exterior OR
- Optional (Cedar Creek Vinyl Siding w/ ½” Wood Sheating and House Wrap) OR
- Optional (Hardi-Plank Lap Siding)
- 1-9 X 7 Insulated Solid Steel Garage Door w/ Aluminum Floorguard
- (Note: 8 X 7 Garage Door in 10′ Wide Buildings)
- 36″ Insulated House Door w/ 9-Lite Glass
- 2- 24″ X 36″ Windows w/Screens (Downstairs)
- 2- Pair of Shutters and Trim around Windows
- Stairway to 2nd Floor with Railing
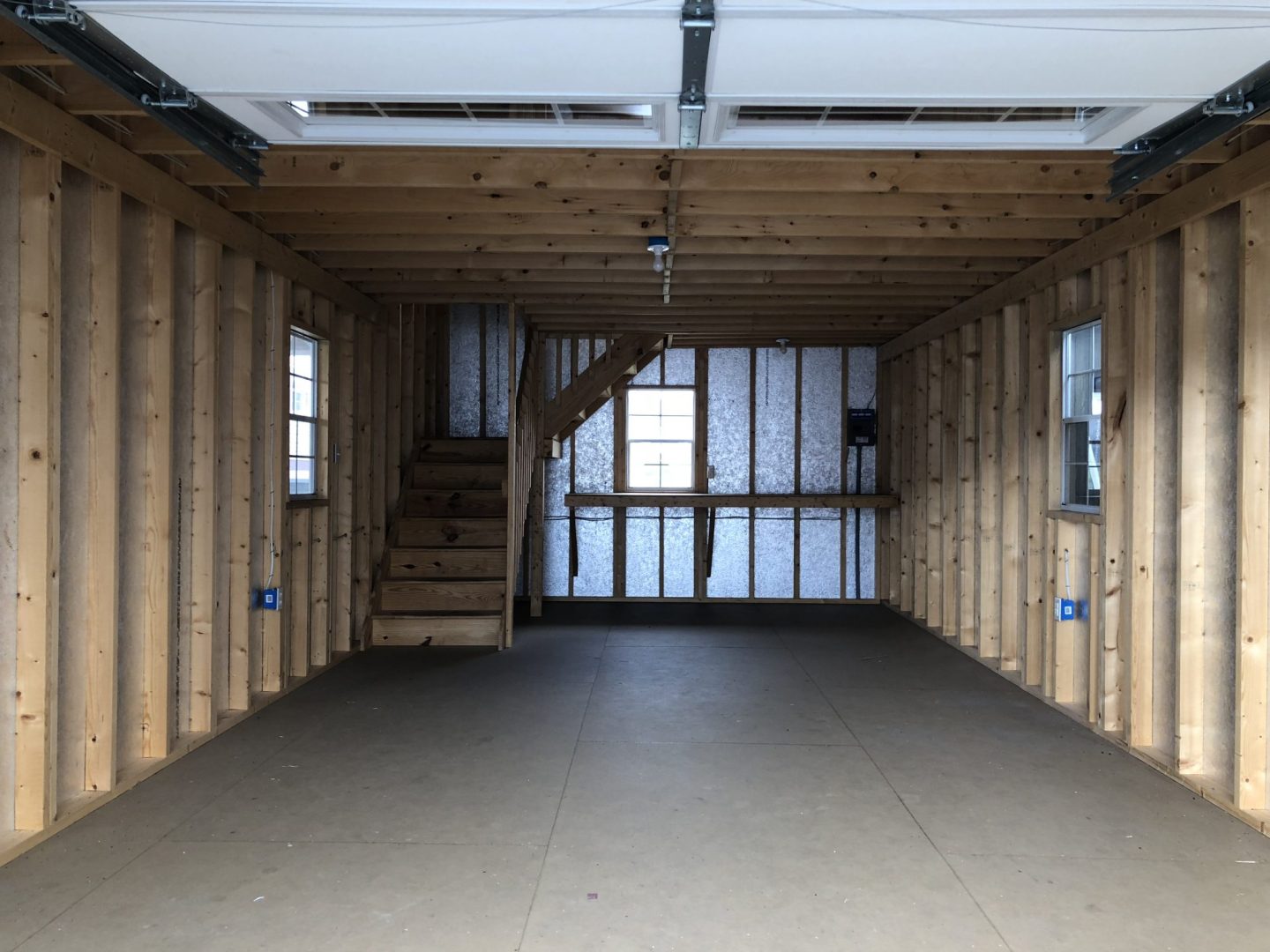
Second Floor
- 2 X 6 Floorjoists 16″ OC (2 X 8s on 14′ Wide buildings)
- 5/8″ SmartFinish Wood Flooring
- 2- 24″ X 36″ Windows w/Screens (Upstairs)
- 2- Pair of Shutters and Trim around Windows
- Rafters are constructed of 2 X 6s 24″ OC
- 3 ½” x 7 ½” LVL Ridge Beam
- 12- Pitch Roof or (Optional Gambrel Style)
- Hurricane Ties securing Rafters to Wall
- 8″ Gable Overhangs
- Roof consists of ½” sheeting
- Tar Paper
- 30 year Architectural Shingles
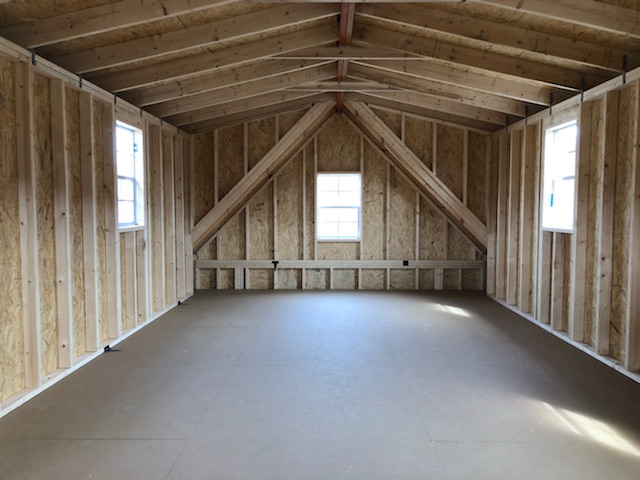
Paint / Shingle Colors for 2-Story A-Frame Garage
Paint Colors
Vinyl Colors
Shingle Colors
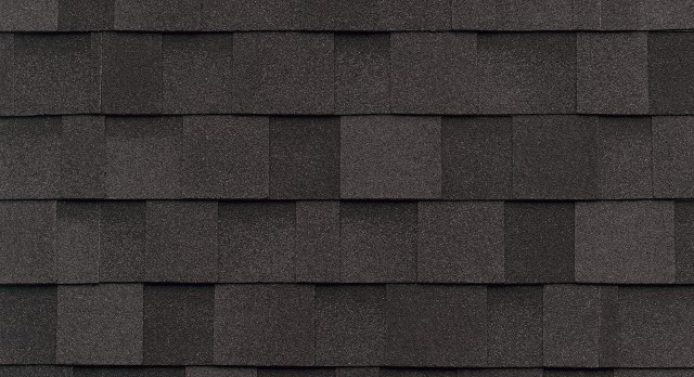 Dual Black
Dual Black
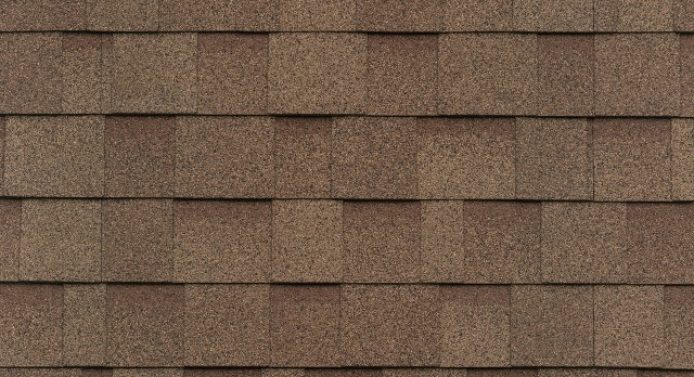 Earthtone Cedar
Earthtone Cedar
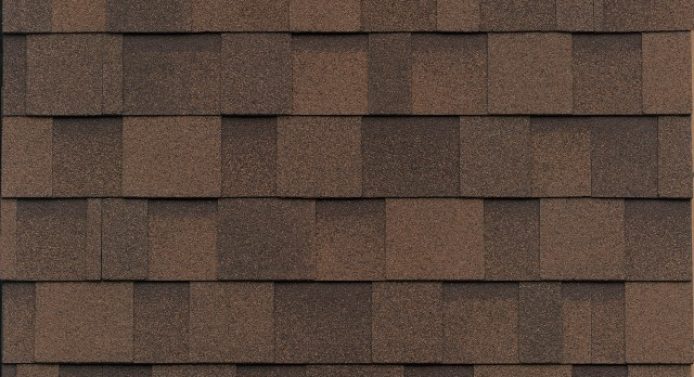 Dual Brown
Dual Brown
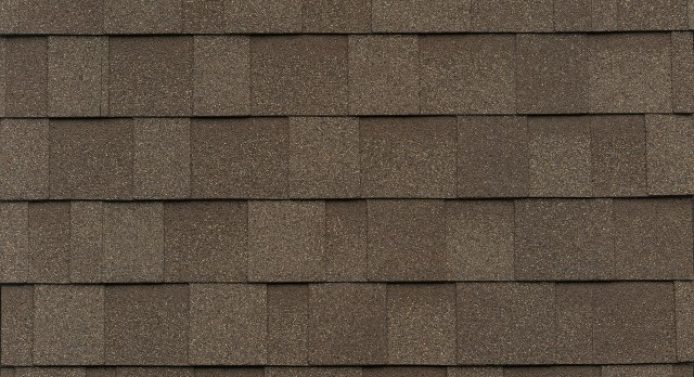 Weather Wood
Weather Wood
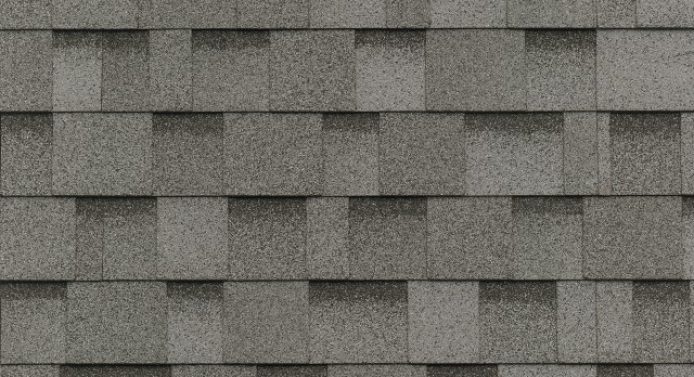 Dual Gray
Dual Gray
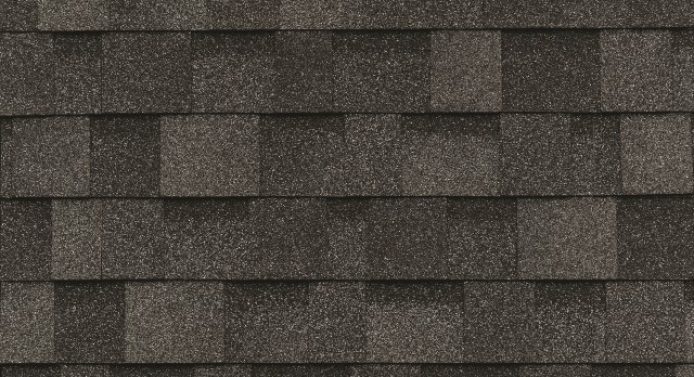 Charcoal Gray
Charcoal Gray
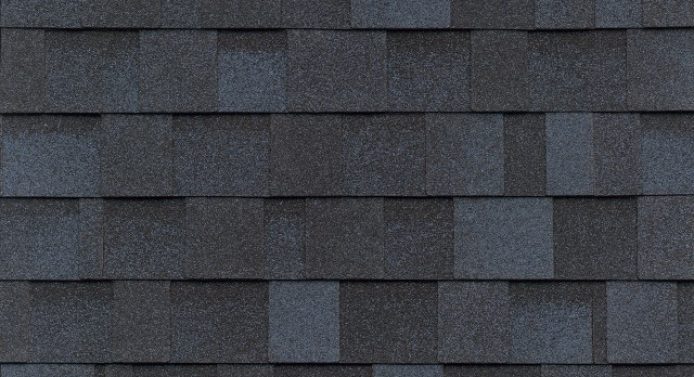 National Blue
National Blue
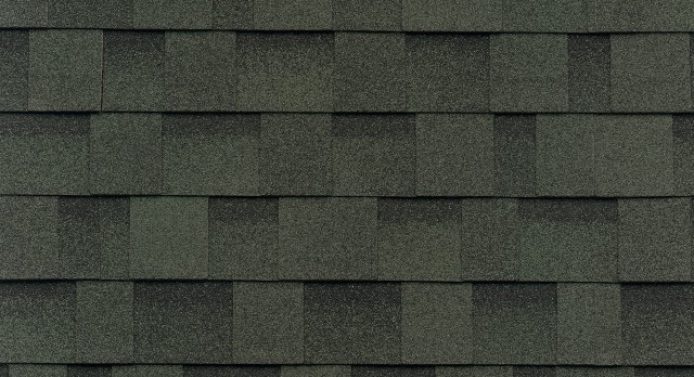 Vintage Green
Vintage Green
Metal Roofing Colors
 Copper Metallic
Copper Metallic
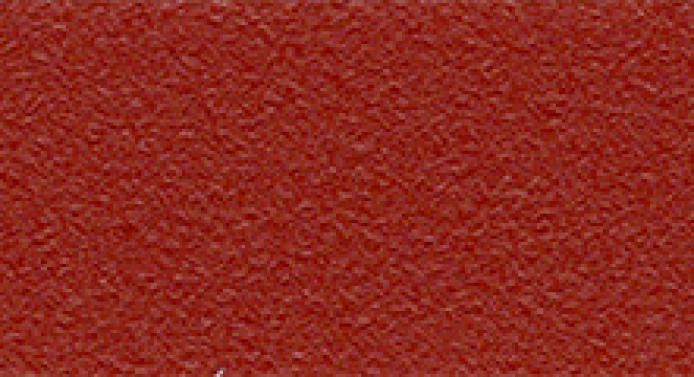 Rural Red (Textured)
Rural Red (Textured)
 Burgundy (Textured)
Burgundy (Textured)
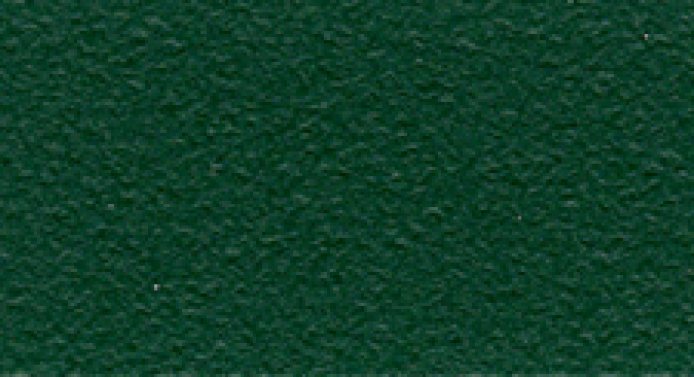 Evergreen (Textured)
Evergreen (Textured)
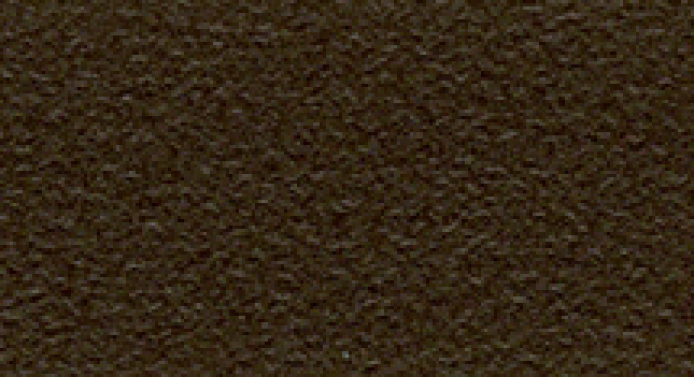 Burnished Slate (Textured)
Burnished Slate (Textured)
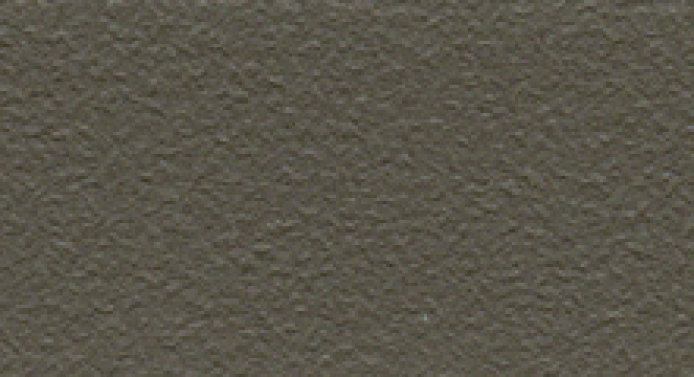 Charcoal (Textured)
Charcoal (Textured)
 Black (Textured)
Black (Textured)
Get a Quote on a 2-Story A-Frame Garage
SIGN UP FOR NEWS & PRODUCT UPDATES
Subscribe to our mailing list to receive our newsletter, notice of special offers, discounts and more!

