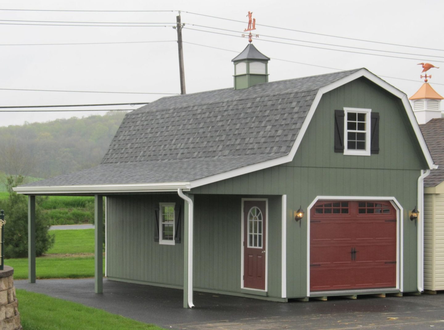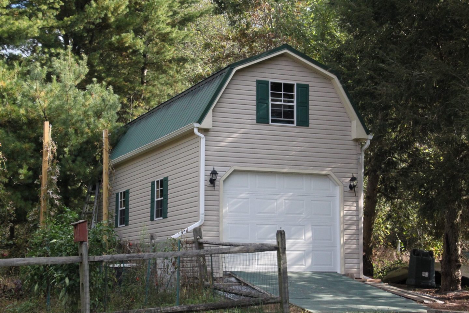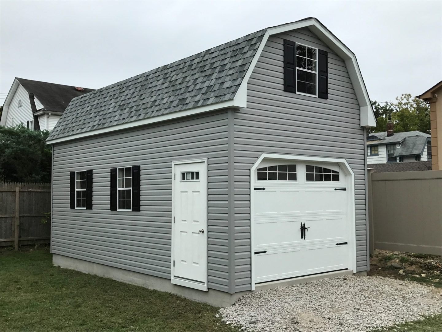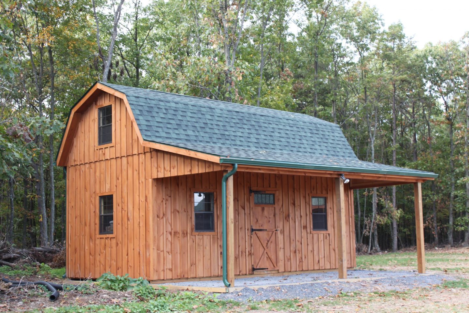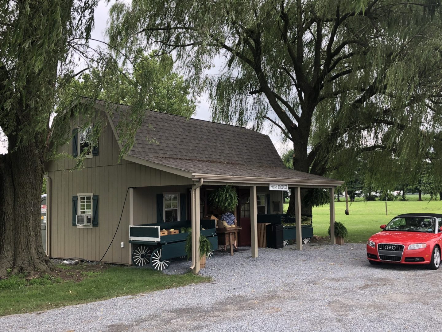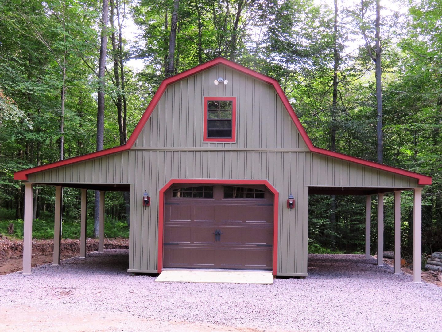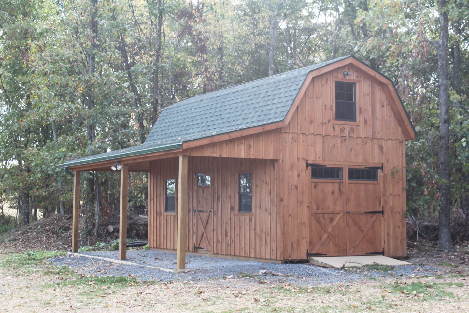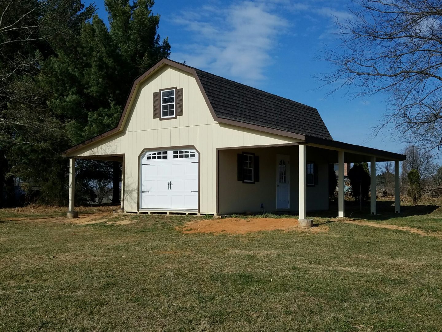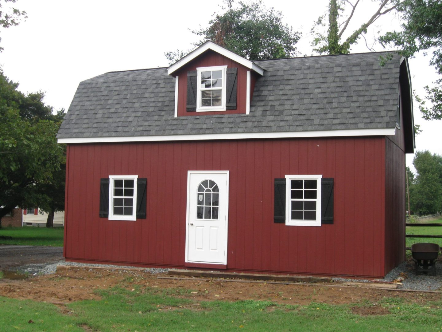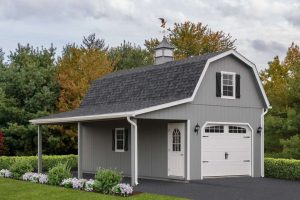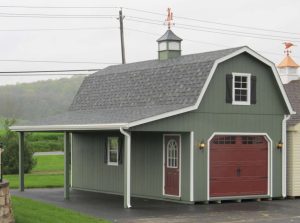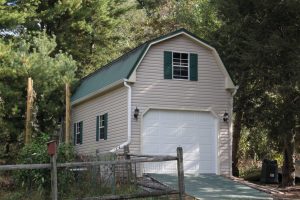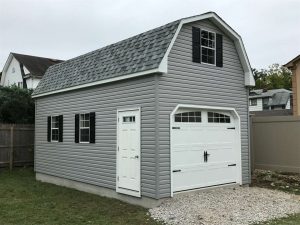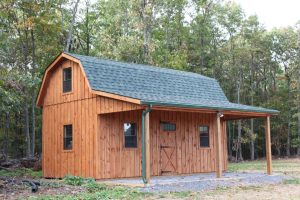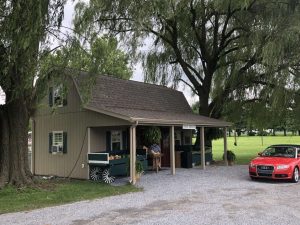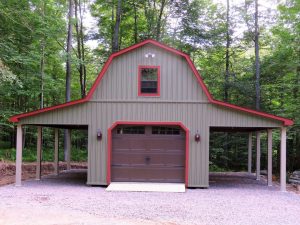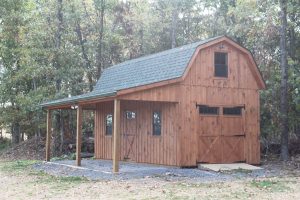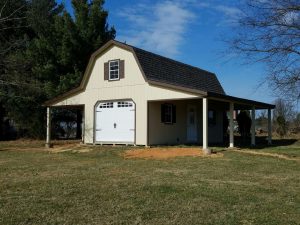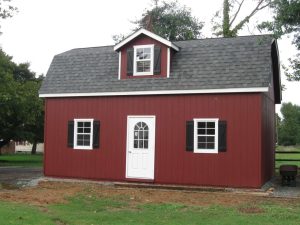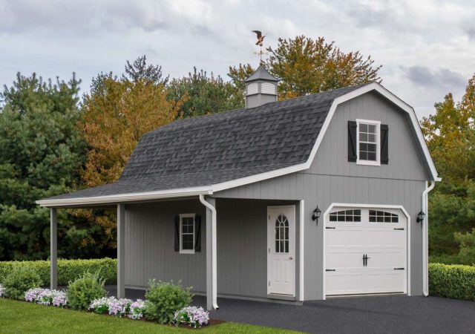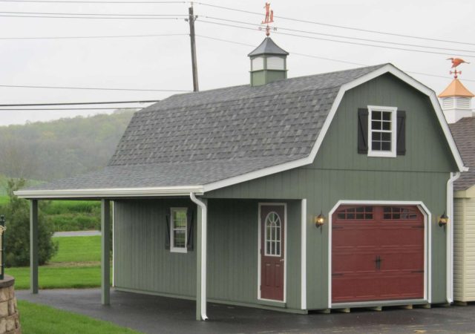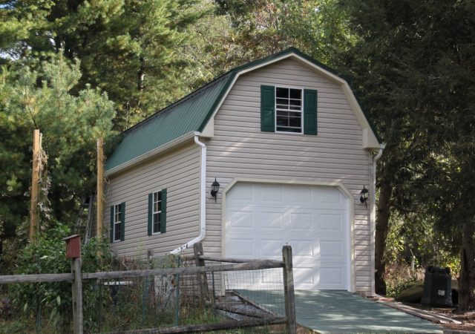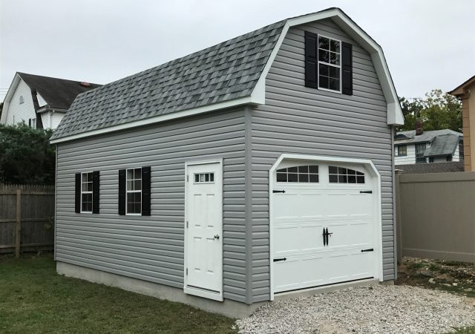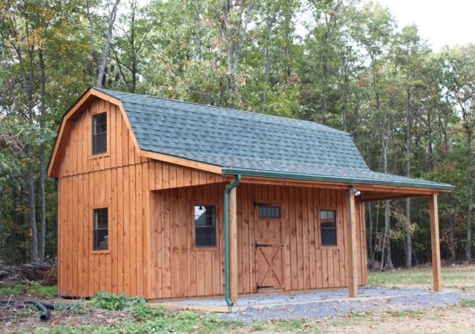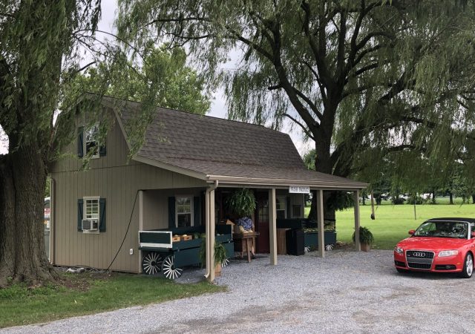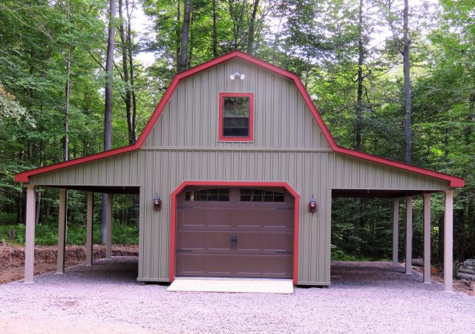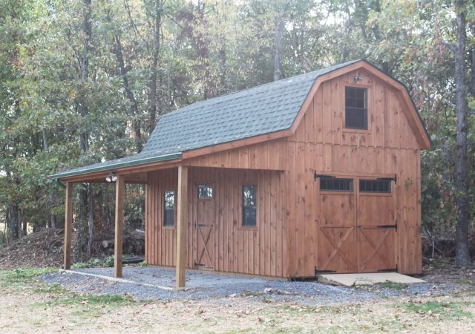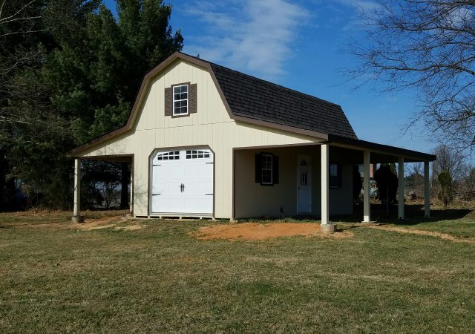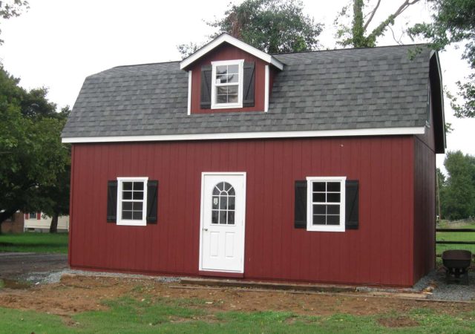LOT BLOWOUT SALE!!! 10% off the LOWEST marked price on all 1 story In-Stock structures
2-Story Single Gambrel Garage
Our 2-Story Single Gambrel Garage’s small footprint and distinct style is a great way to combine a garage with additional storage or even potential for an office space above.
Get a Quote- Steeper Barn Style Roof
- Garage Door and Single Door
- 2nd Floor for Storage
- Shutters and Gable Vents
- More info, prices and options
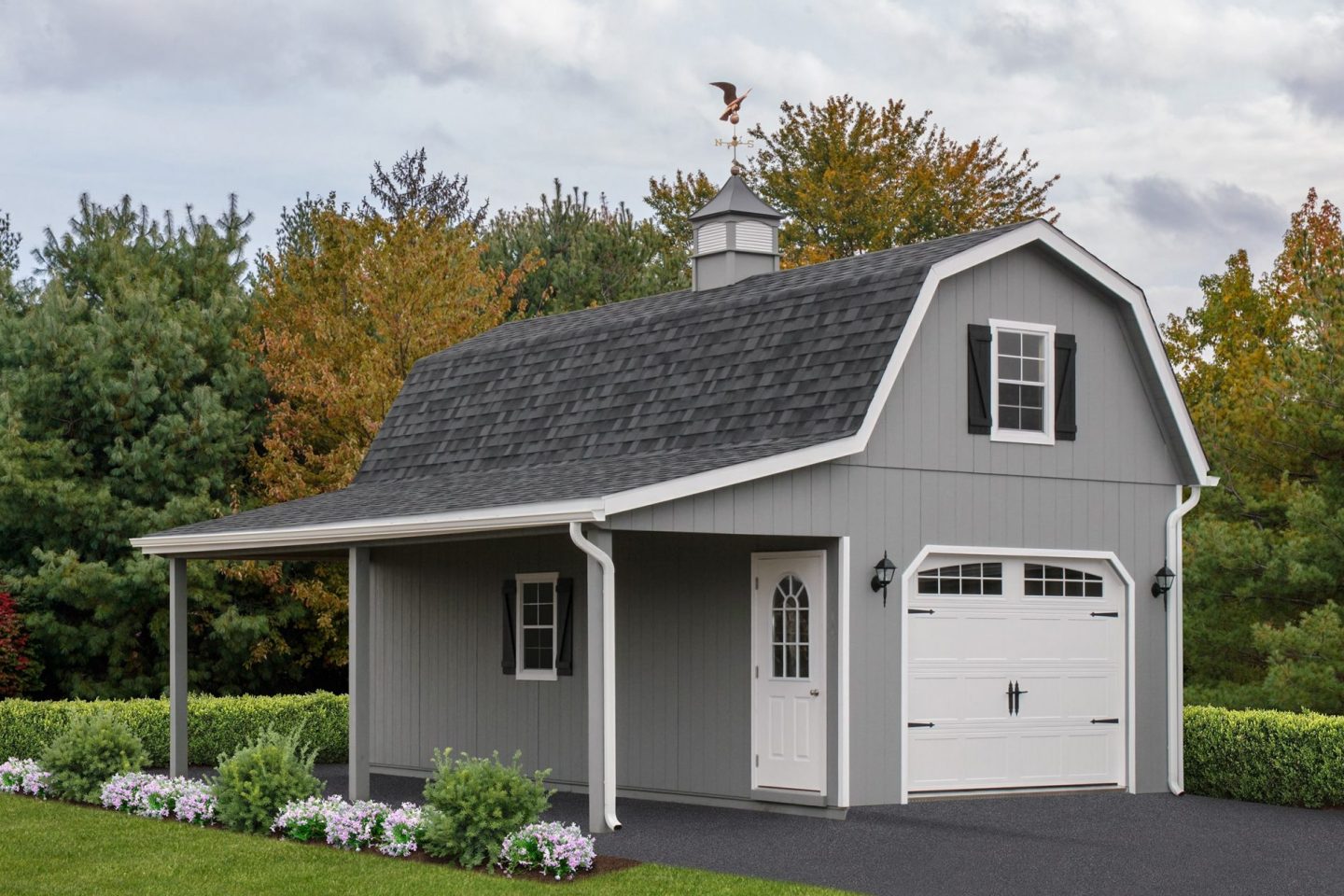
Our 2-Story Gambrel has a garage on the first level and a great storage space above, all on a small footprint. The second floor is a great solution for all your additional storage needs but could even be used as and office space or a rec room.
Gambrel 2-Story Single Car Garage Examples
Gambrel 2-Story Single Car Garage Prices
Prices shown are meant to be a guide and don’t include delivery or custom features. Once you find your size, click “Get A Quote” and fill out the form to submit your ideas to a project manager, who will reach out to you with a full quote!
| Size | Smartside | Vinyl | LP Lap – Pine B&B – Hardie |
| 12 x 16 | $16,010 | $19,005 | $21,245 |
| 12 x 18 | $16,970 | $20,150 | $22,530 |
| 12 x 20 | $17,855 | $21,200 | $23,710 |
| 12 x 24 | $19,795 | $23,510 | $26,300 |
| 12 x 28 | $21,650 | $25,720 | $28,770 |
| 12 x 32 | $23,440 | $27,855 | $31,165 |
| 12 x 36 | $25,355 | $30,120 | $33,690 |
| 12 x 40 | $27,140 | $32,225 | $36,045 |
| 12 x 44 | $29,150 | $34,615 | $38,715 |
| 12 x 48 | $31,140 | $36,980 | $41,350 |
| 14 x 20 | $20,885 | $24,800 | $27,730 |
| 14 x 24 | $23,220 | $27,565 | $30,835 |
| 14 x 28 | $25,575 | $30,375 | $33,975 |
| 14 x 32 | $28,050 | $33,315 | $37,265 |
| 14 x 36 | $30,570 | $36,310 | $40,620 |
| 14 x 40 | $33,100 | $39,320 | $43,990 |
| 14 x 44 | $35,740 | $42,450 | $47,480 |
| 14 x 48 | $38,415 | $45,625 | $51,035 |
Gambrel 2-Story Single Car Garage Options
| Door Hinges | |
| Standard Hinge |
Single $8 Double $15 |
| Garden Hinge |
Single $6 Double $12 |
| Strap Hinge |
Single $18 Double $35 |
| Door Handles | |
| Standard Garage Door Latch | |
| Garden Shed Latch | |
| Carriage Garage Door Latch | |
| Standard Latch | |
| Flower Boxes | |
| Wood Flower Box | $50 |
|
Vinyl Flower Box
Black Metal Roof (Aluminum)
|
$50 |
| Wood Shed Series | |
| Black Metal Roof (Aluminum) | |
| 18" | $290 |
| Vinyl Shed Series | |
| Black Metal Roof (Aluminum) | |
| 18" | $340 |
| Classic Wood Series | |
| Copper (Concave) | |
| 20" | $620 |
| 24" | $670 |
| Classic Vinyl Series | |
| Copper (Concave) | |
| 20" | $740 |
| 24" | $790 |
| Window Series – Wood | |
| Copper (Concave) | |
| 20" | $790 |
| 24" | $840 |
| Window Series – Vinyl | |
| Copper (Concave) | |
| 20" | $790 |
| 24" | $840 |
| Black (Only for Shed Series Cupolas) | |
| Black Weathervane | $125 |
| Vents | |
| Standard (Wood building) Gable Vent | $40 each |
| Standard (Vinyl building) Vent | $40 each |
| Wood Garden Vent | $60 each |
| Vinyl Garden Vent | $60 each |
| Ridge Vent | $9 per ft |
| Vented Soffit | $7 per ft |
| Interior | |
| Loft – per sq/ft | $3.00 |
| Shelf 16" Deep | $5.00 / linear foot |
| Tote Shelf - 30” deep x 70 ¼” High |
1 row of 4
$160
2 rows of 4
$300
3 rows of 4
$430
|
| Workbench – per linear ft. | $7.00 |
| Additional Options | ||
| Insulated Floor | $1.00 sq/ft | |
| 2 x 6 Walls | $0.75 sq/ft | |
| Extra 24×36 Window w/Shutters | $145 each | |
| Shed Dormers (Includes 1 Window per 12′ of Dormer) |
$110 ft on one side $100 ft if on both sides (Prices based on 16′ Long dormer and longer) |
|
| 4′ Single Slope Dormer (Add $940 more for A-frame Style) (Includes 1-24×36 window) | $1,495 each | |
| 6′ Single Slope Dormer (Add $940 more for A-frame Style) (Includes 1-24×36 window) | $1,695 each | |
| 6′ Wood Hinged Overhang | $100 ft | |
| 8′ Wood Hinged Overhang | $140 ft | |
| 6′ Vinyl Hinged Overhang | $120 ft | |
| 8′ Vinyl Hinged Overhang | $160 ft | |
| Arch Top Garage Door Front | $275 Each | |
| Transom Above Windows or Doors (Non-Insulated) | $75 Each | |
| Clipped Hip Dormers | $200 per Dormer | |
The advantages of a gambrel roof design on your 2-Story Single Car garage go further than just the super spacious headroom in the loft space and interesting architectural appeal of the roof shape. We can also easily add overhangs to the lower level to expand the structure out on one or even two sides.
The addition of an overhang is a great way to protect the interior of the downstairs in the two story one car garage from direct sunlight, which matters much to those storing vintage cars, carriages, or equipment. The shelter from the overhang feature also offers additional storage for mowing and other equipment and provides an additional workspace or spot to sit and relax with a cold beverage between work tasks.
Whatever you choose in your new garage design, the quality of craftsmanship we deliver is always top notch. The Amish carpenters on our crew take care of all the fine details when it comes to set up and siting the garage, and the buildings we craft stand the test of time with beauty and durability.
Take our 360-degree tour of the 2-story gambrel garage and see what we mean.
Gambrel 2-Story Single Car Garage Features
First Floor
- 4 x 4 Pressure Treated Skids form the foundation
- Floor joists are standard 2 x 4’s 8″ on center
- 3/4″ T&G SmartFinish Wood Flooring
- Walls are Standard with 2 x 4s 16″ OC
- 10′ High Walls
- ½” LP Smartside Siding Finishes the Exterior OR
- Optional (Cedar Creek Vinyl Siding w/ ½” Wood Sheating and House Wrap) OR
- Optional (Hardi-Plank Lap Siding)
- 1-9 x 7 Insulated Solid Steel Garage Door w/ Aluminum Floorguard
- (Note: 8 x 7 Garage Door in 10′ Wide Buildings)
- 36″ Insulated House Door w/ 9-Lite Glass
- 2- 24 x 36″ Windows w/Screens (Downstairs)
- 2- Pair of Shutters and Trim around Windows
- Stairway to 2nd Floor with Railing
- 8″ Gable overhang
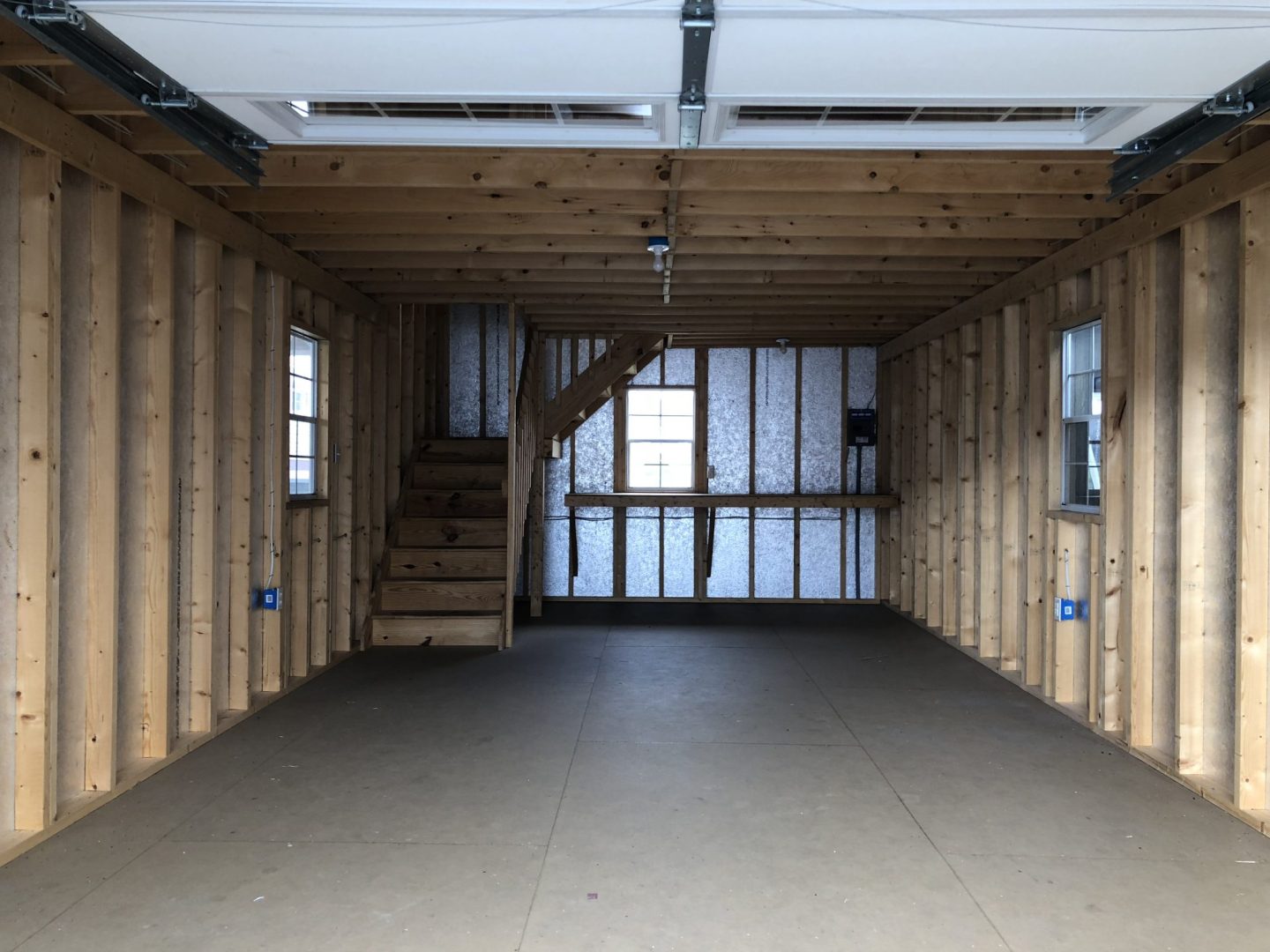
Second Floor
- 2 x 6 Floorjoists 16″ OC (2 x 8s on 14′ Wide buildings)
- 5/8″ SmartFinish Wood Flooring
- 2- 24 x 36″ Windows w/Screens (Upstairs)
- 2- Pair of Shutters and Trim around Windows
- Rafters are constructed of 2 x 6s 24″ OC
- 3 ½” x 7 ½” LVL Ridge Beam
- 12- Pitch Roof or (Optional Gambrel Style)
- Hurricane Ties securing Rafters to Wall
- 7″ Gable Overhangs
- Roof consists of ½” sheeting
- Tar Paper
- 30 year Architectural Shingles
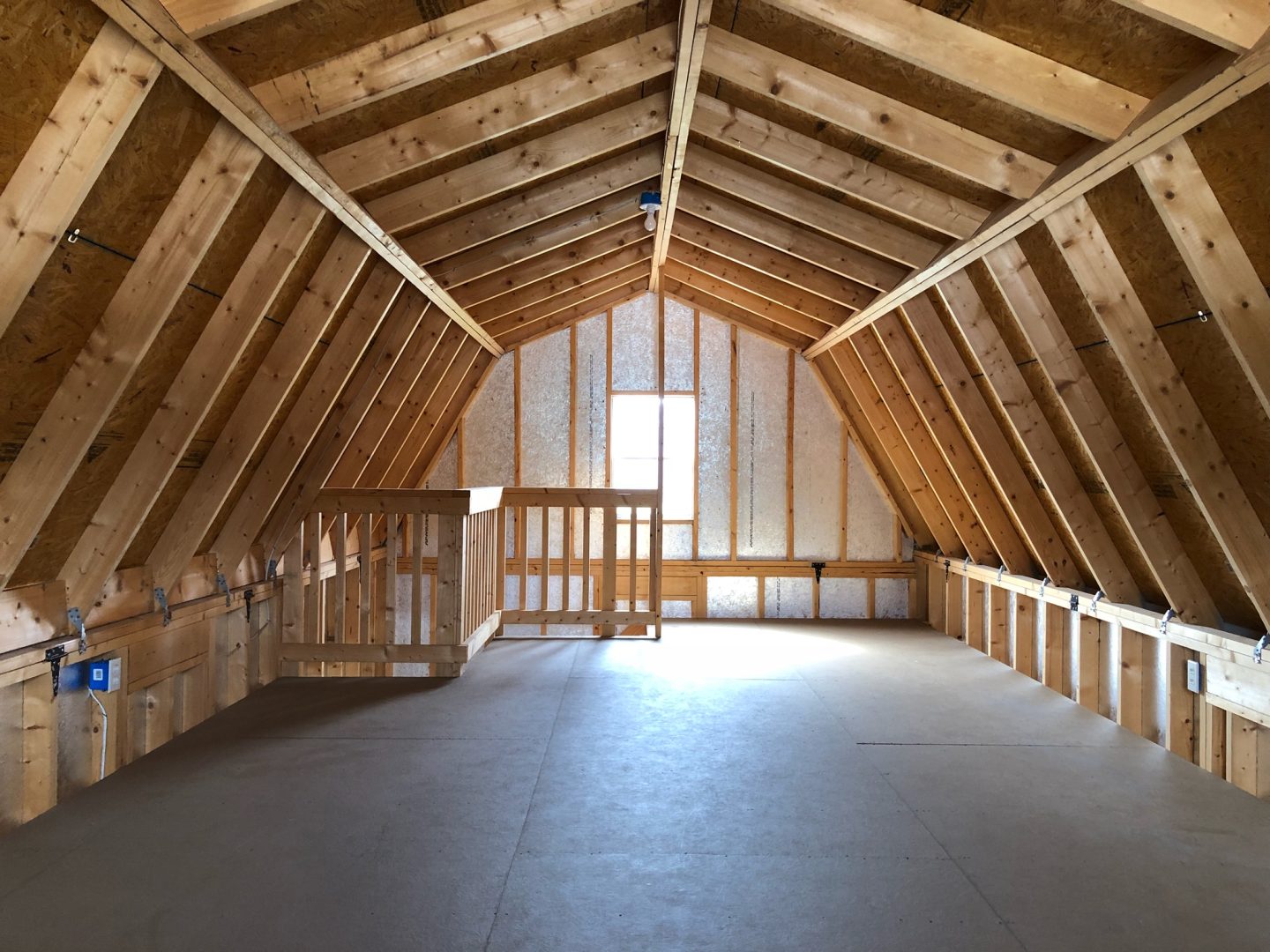
Paint / Shingle Colors for Gambrel 2-Story Single Car Garage
Paint Colors
Vinyl Colors
Shingle Colors
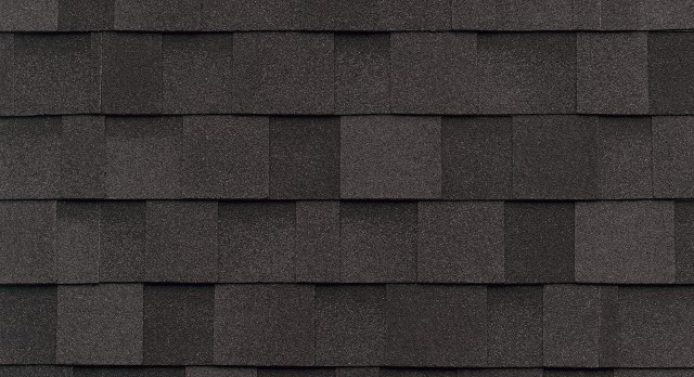 Dual Black
Dual Black
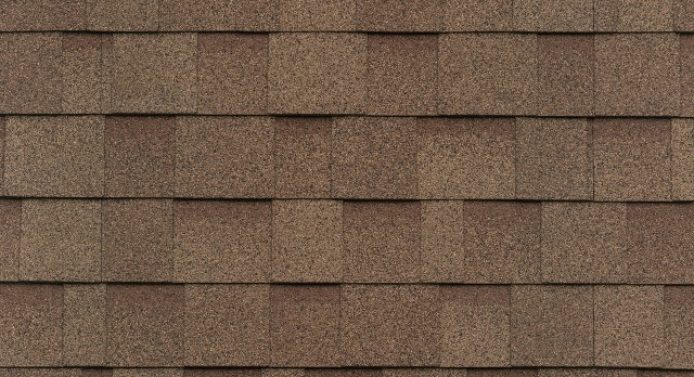 Earthtone Cedar
Earthtone Cedar
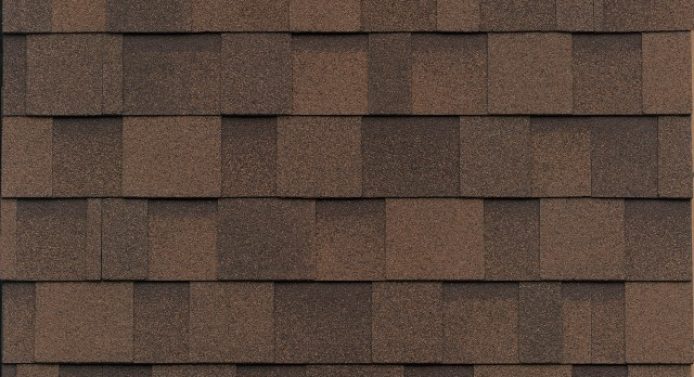 Dual Brown
Dual Brown
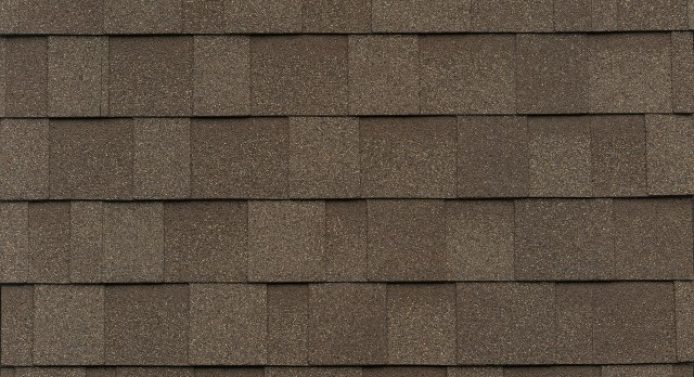 Weather Wood
Weather Wood
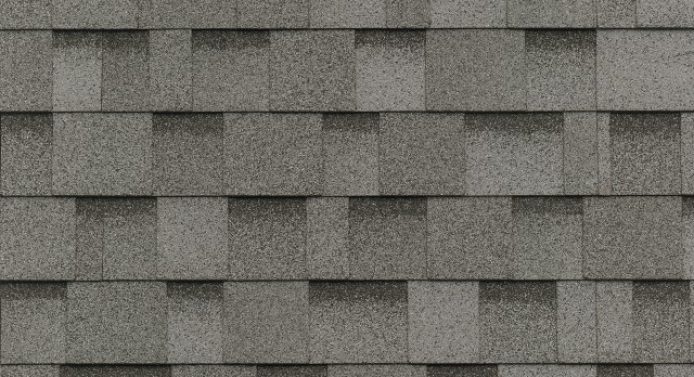 Dual Gray
Dual Gray
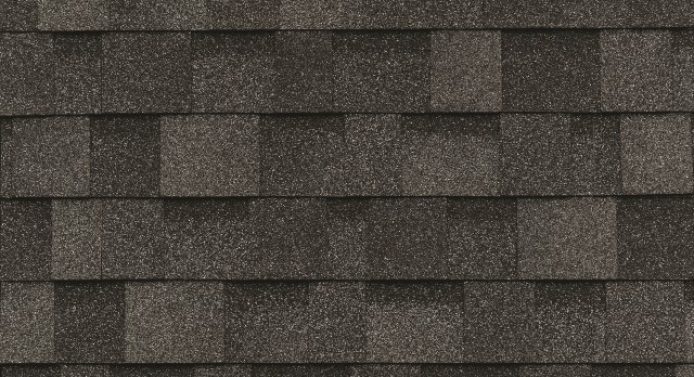 Charcoal Gray
Charcoal Gray
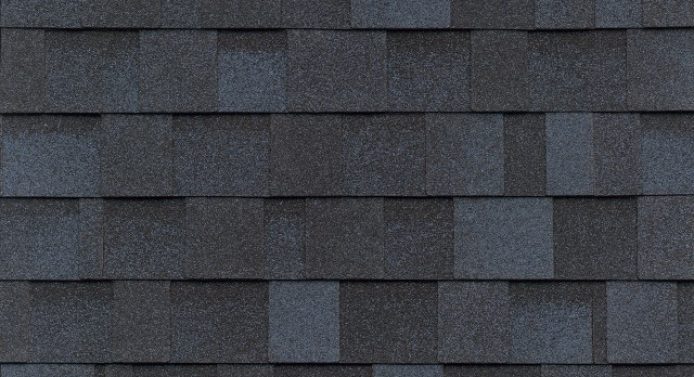 National Blue
National Blue
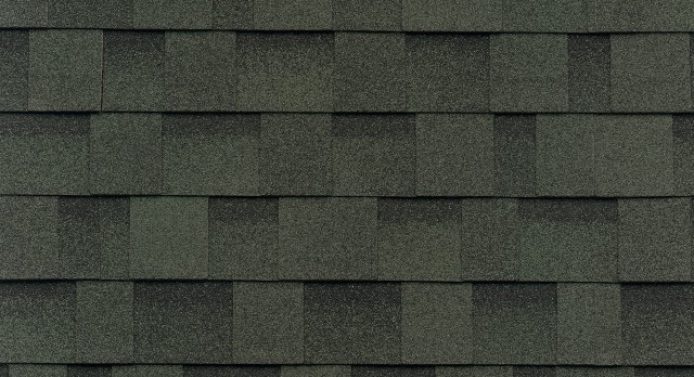 Vintage Green
Vintage Green
Metal Roofing Colors
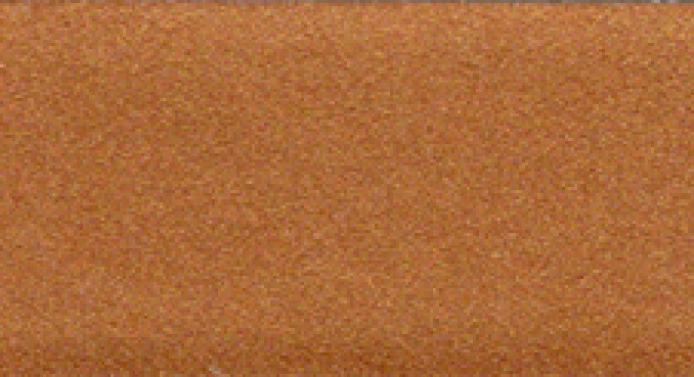 Copper Metallic
Copper Metallic
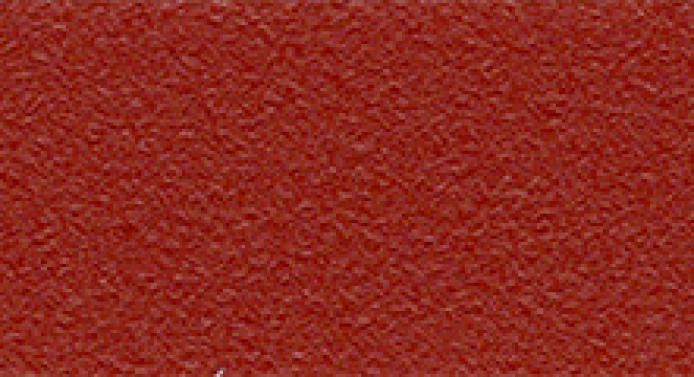 Rural Red (Textured)
Rural Red (Textured)
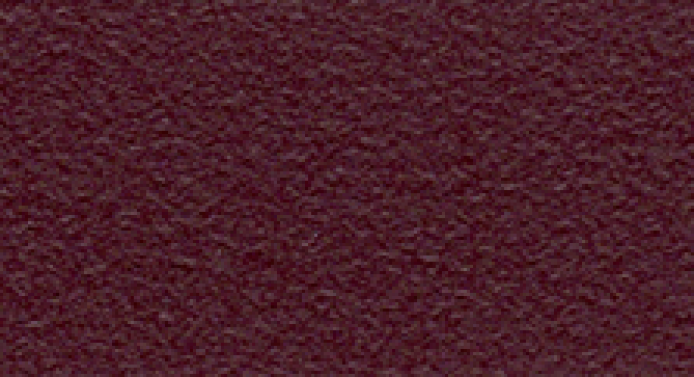 Burgundy (Textured)
Burgundy (Textured)
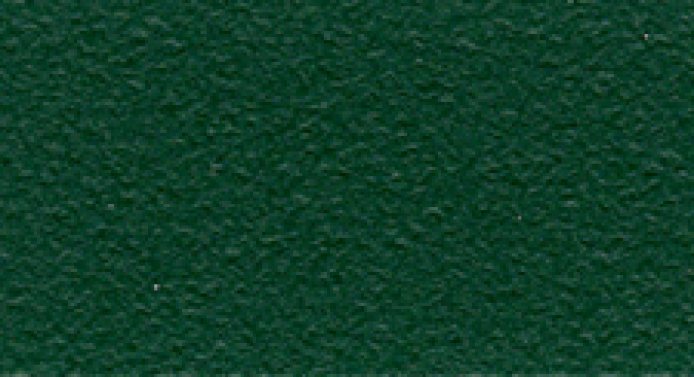 Evergreen (Textured)
Evergreen (Textured)
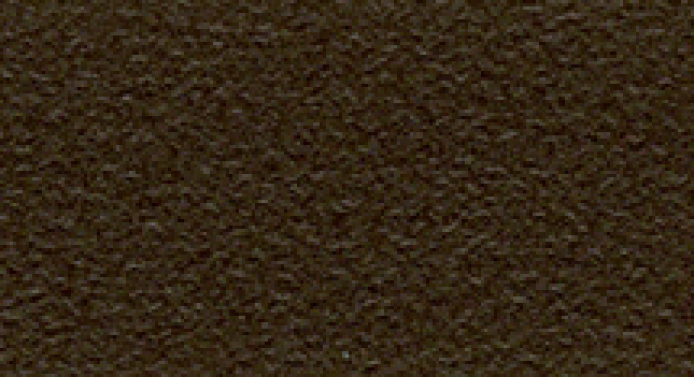 Burnished Slate (Textured)
Burnished Slate (Textured)
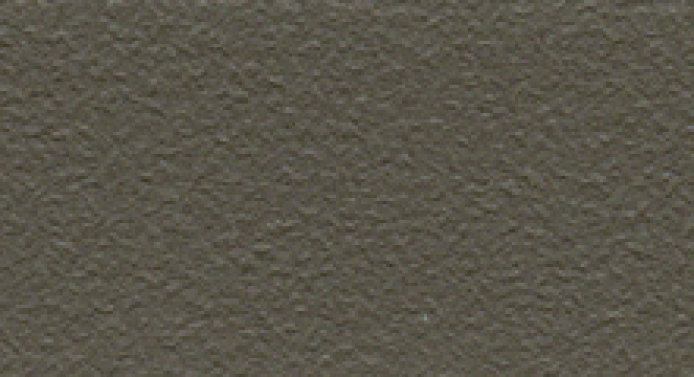 Charcoal (Textured)
Charcoal (Textured)
 Black (Textured)
Black (Textured)
Get a Quote on a Gambrel 2-Story Single Car Garage
SIGN UP FOR NEWS & PRODUCT UPDATES
Subscribe to our mailing list to receive our newsletter, notice of special offers, discounts and more!

