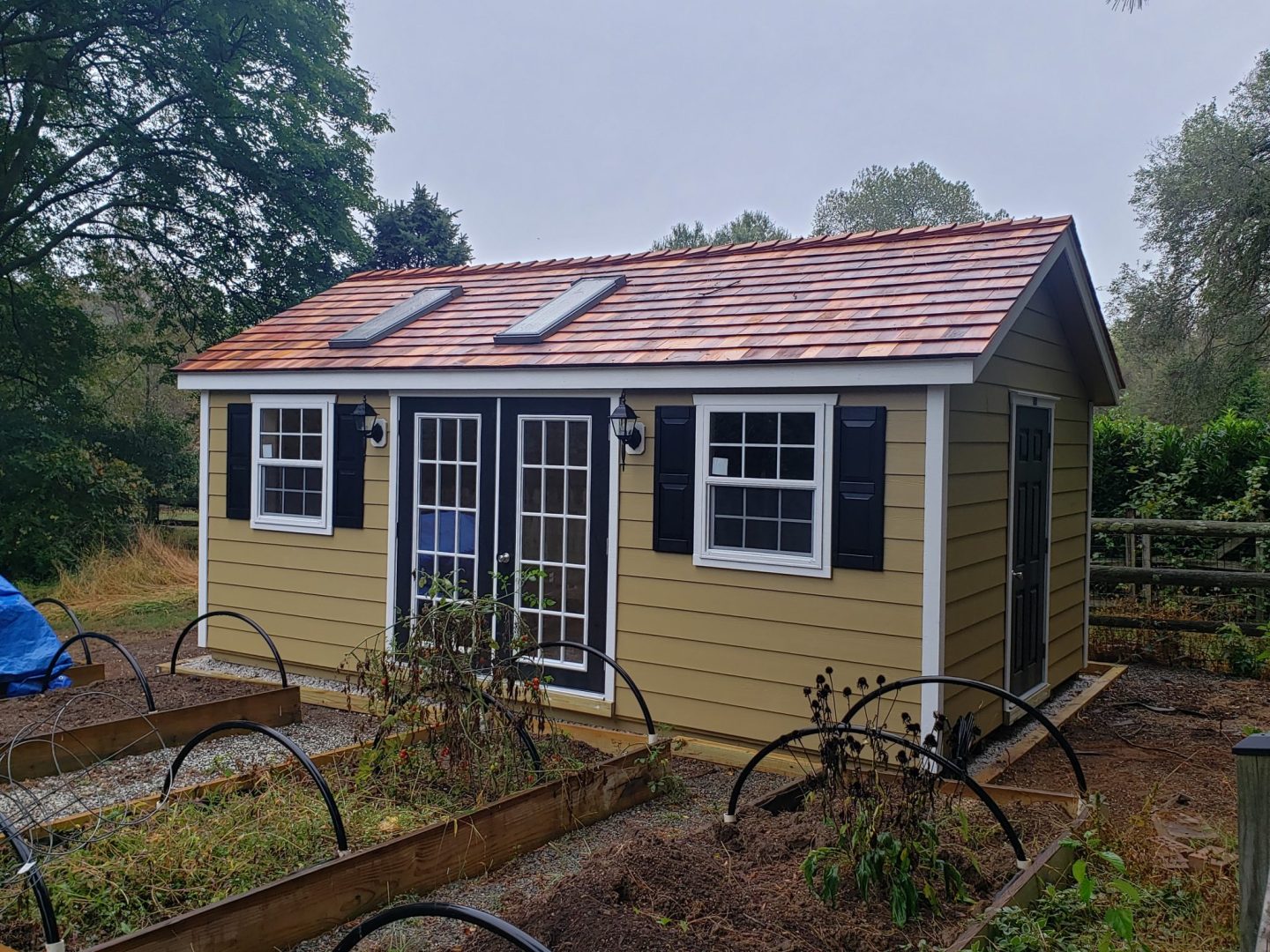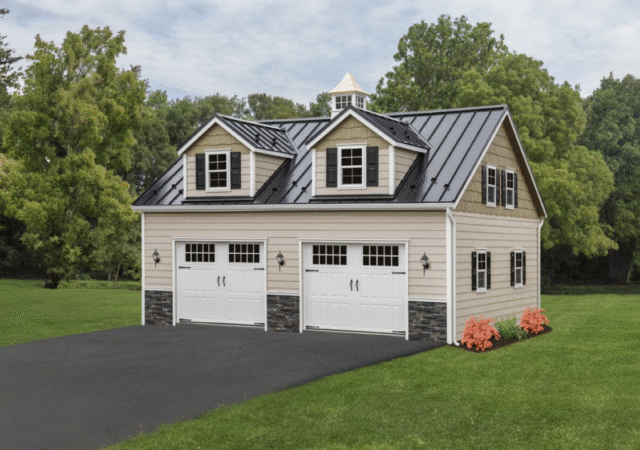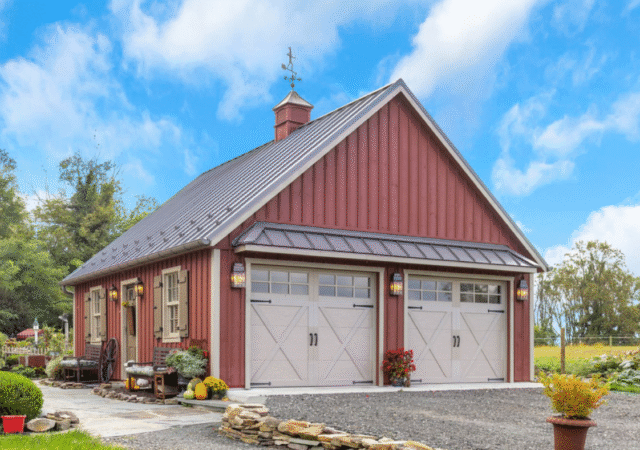LOT BLOWOUT SALE!!! 10% off the LOWEST marked price on all 1 story In-Stock structures

The Right Roof for Your Structure
One of the really fun things about adding a new structure to your property is choosing the design. One of the items that can be customized is the shape and design of the shed roof.
Garage roof design should consider a myriad of factors: style of buildings in close proximity to the new building site; weather and snow load factors; desired interior space of the structure; cost, as different styles require varying amounts of materials and different levels of craftsmanship; materials used to sheath the roof to ensure proper drainage and future maintenance needs.
Traditional roof designs such as Cape Cod styles lend themselves to dormers and windows being added to increase available natural light in the interior, a Gambrel roof provides additional storage options and hip roof or pyramid roof designs offer the most strength against snow load and wind damage. Metal roofs require less maintenance than shingle roofs. So what style should you select? Let’s look at the different types of roof and see what best matches your needs and aesthetic preferences.
For best drainage, the use of a pitched roof on your shed is preferred, hence its popularity today. These include gabled, hipped and skillion (shed/saltbox) roofs. A pitched roof has an angle that exceeds ten degrees. Gone are the ancient Roman and Greek civilizations where the roof was architecturally irrelevant, it’s style determined simply by the materials available to build it. Wooden shingles, heavy clay and slate tiles, thatched roofs that posed a significant fire risk and were outlawed in cities in the 12th Century to be replaced with clay to help mitigate such risks, can all be seen in different parts of the world today. Thatched homes perhaps more prevalent in Britain than elsewhere, clay tiled roofs still popular in European countries such as Portugal and Spain, and in the U.S.A. the choice of asphalt or fiberglass shingles is on the top of the list material wise for the outer layer of the roof. Metal roofs are also increasing in popularity as they are fire resistant, shed snow loads easily and can be manufactured in an array of colors and finishes to suit any aesthetic need.
The Gable or A-Frame Roof
The gable is the most common style of roof. This garage roof design is easy to build, with its simple design and ability to shed water and snow with ease, and can be pitch adjusted for latitude and regional weather issues. The gable roof is very popular with shed, kennel, and garage buyers as it is the most popular match for the home on the property.
However the gable roof while simple in design, can be problematic in high winds if the outer layer is shingled, as the wind can lift the bottom of the shingle and peel bands of shingle off the roof during hurricanes or harsh weather. Something I like to call the “ Marilyn Monroe” affect, as I witnessed my home’s brand new shingled roof conduct itself like a skirt lifting in a strong breeze during some gusty weather. Once the heat of the sun had returned and melted down the underside tar on the shingle, they stayed put, but it was a nerve-wracking experience.
The use of shingles that are properly rated both in their ability to withstand winds measured in mph rating, and longevity of the shingle measured in years, both affect the price. Modular or prefab construction of sheds, garages and kennels all offer many options for roofing and all the work can be customized and completed in factory to ensure proper installation.
For shed or studio shed use, the addition of skylights can increase the availability of natural light. Be certain the craftsmanship is of high quality in the build, and the skylights used of proven quality, to ensure no leakage issues.
The Cape Cod garage roof design is an example of gabled roof construction and commonly dormers are added to further increase light and ventilation and add aesthetic appeal by breaking up the roofline.
The Gambrel Roof
The oldest known Gambrel or Dutch roof with its symmetrical two sides and two slopes on each side (the lower one being at a steep angle and the upper one being at an almost flat angle), was Harvard Hall at Harvard University, MA and dated back to 1677. Sadly it burned down in 1766. This style of roof has its roots in the farmers of Europe, particularly the Netherlands, where it is thought that the style developed for the very practical reason of allowing wider buildings with the use of shorter rafters, that possibly provided more interior space with a lesser tax burden at that time, than other roof options.
The Gambrel roof must be carefully constructed in areas of heavy snowloads, due to its shallow nature on the top. The use of metal over shingles on the outer layer can help assuage this issue.
The Shed or Skillion Roof and Quaker Roof
When you look at a shed on-site build you will often come across the identifying shed or skillion roof with its single slope attached to a taller wall on one side. This type of roof is easy and cheap to build, though care of the amount of pitch incorporated in the design is important to avoid drainage and load issues.
With today’s modular build efficiency and availability of modern materials, and the homeowner’s trending desire to have their new outbuilding structures such as garages, shed studios and kennels complement their existing homes, the use of the shed roof is now more often seen as lean-to attachments on farmers’ barns as a cheap way to house equipment, rather than as a style on outdoor living structures, garages, sheds or kennels.
A more refined and extremely popular choice for roof style on sheds in particular, is the Quaker roof, where the front of the roof offers an overhang and the roof is longer in the back and shorter in the front. This style provides the opportunity for more height in the interior and also provides space for ventilation on each side of the building.
The Hip Roof and/or Pyramid Roof
Due their square design the hip roof is a great choice for areas that experience high winds. The design is often seen on smaller buildings such as cottages and bungalows with its pyramid shape and pointed tip in the center with all sides sliding downward to the walls on a slope. The pitch of that slope is also relevant when it comes to withstanding hurricane force winds, as the pitch must be significant to minimize the risk of the roof being lifted off the structure during storms. In fact with the right design the hip roof is actually held in place on the wall plate by that wind pressure.
Outdoor living structures such as pavilions can benefit greatly from the hip roof design, as their lack of walls can leave them vulnerable to damage from winds if not properly designed and secured.
Due to its self-bracing nature a hip roof is stronger than a gable roof but its construction requires good carpenter skills and more materials are needed to build it than a gable design. Also consider that there is no option to add ventilation at a gable end or to add windows for additional light, which may be important if you plan to use the building for an outside living space, studio shed or potting shed.
On the other hand if you are storing antique cars or carriages or other items that can be negatively affected by direct sunlight, a hip roof might be the perfect choice.
In conclusion the choice of roof style should complement the home or other buildings that exist on the property especially if the new structure is to be sited in close proximity to those already in place. The use of the new building should also be reflected in your roof choice to optimize the fit and function of the new structure for its purpose. Choose an experienced construction partner that can help you navigate the myriad of options available and provide a healthy menu of options for available materials both in composition and color.
Happy Structure Shopping!




