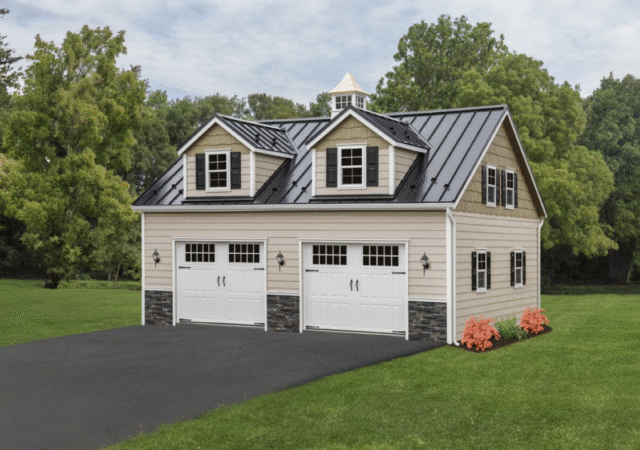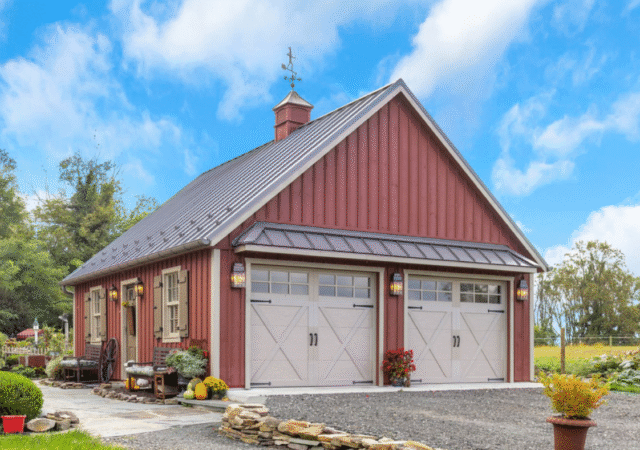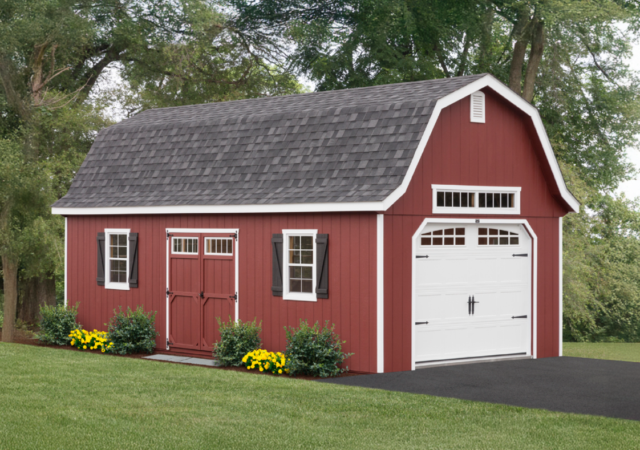LOT BLOWOUT SALE!!! 10% off the LOWEST marked price on all 1 story In-Stock structures

Do I Need Permits for My New Garage?
Looking for and purchasing your dream garage feels like an exciting time… until you hear about permits. Don’t worry, it’s not difficult, and our team is here to help you through the process! We want you to have your dream garage, but that includes finding and understanding the rules and regulations in your area before selecting the size and style of your structure. Follow this guide to understand the importance of permits and the process to apply.
What’s a Permit and Why Do I Need One?
Let’s talk about permits – no, not the type that 16-year-olds have who are learning to drive – but the document that helps you and our team know what is allowed on your property. A permit is a document that is issued by a local government agency allowing for the construction or addition of a structure. These are used to ensure your garage meets the standards and regulations that are involved in your location. This would mean anything from the materials used in your structure, electrical work, plumbing, property lines, height restrictions, and if there are any environmental challenges on your property. Permits are almost always needed for a construction project, but are especially necessary in developments and communities, as there are typically more rules associated with these properties. If you were to build without a permit, fines could be issued to the homeowners or even the demolition of the project. To avoid this stress and possible removal of your garage, you must reach out to your municipality prior to reaching out to us regarding your garage project.
There are several questions to ask your municipality’s office to help make the process more efficient and help you understand your town’s regulations.

Costs and Timing of Your Garage’s Permit
If we were to pull your permits, we require a payment of $300, and if your municipality requires a site plan, we can also provide this for $375 – if we can supply this for your area. You may also be responsible for an engineered survey, but if you are unable to provide this and we are, the price varies depending on the project’s cost. If your structure is less than $100,000, this will cost $1,500; between $100,000 and $150,000, will cost $2,200; between $150,000 $200,000, it will be $3,000, and if it is over $200,000, this will cost $3,500. All counties and townships have their specific schedule of fees during this process, which will vary based on location. We also require a payment of $2,500 to start the drawing process for your structure, regardless of who is pulling the permits.
(All of these prices are subject to change)
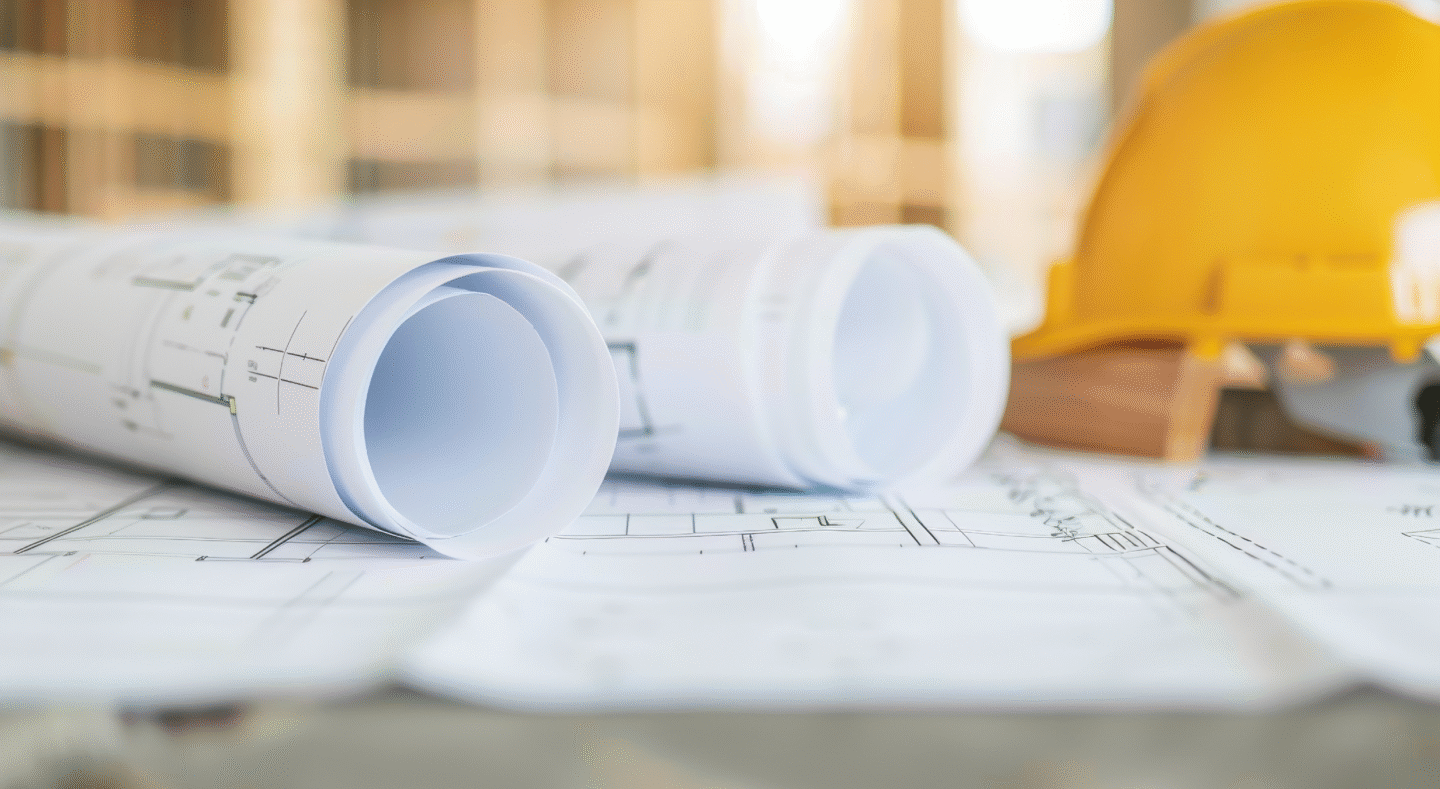
As far as the timing of getting permits, this is where things may take some time. The timing varies, mainly depending on when your municipality can approve and have your permit ready to go. This can vary based on the location, too, as we have seen permits take anywhere from 2 weeks to even 3 months. This timing heavily relies on what kind of project the permit is being pulled for. A simple shed may take a few weeks, whereas a large garage with several accessories could take a few weeks to months.
The Process for Us to Pull a Permit
We can apply for a permit for you depending on the state you’re located in. We can apply in PA, MD, DE, NJ, CT, and MA. Once we talk with you about your dream structure, we will create a proposal with all the information we discussed. If everything looks good on the proposal and is approved, we can begin the drawings and permit stage. For us to pull your garage permits for you, we require a $800 non-refundable deposit. This deposit will be refundable only if the client is using local contracted foundation work. You can expect to have your drawings created within 3 days, and you must confirm the PDF copy so we may start on the next step, submitting a permit application. Any revisions to the drawings beyond this point may prolong the permitting process, as we will need to replace the original drawings with the updated versions.
If we are completing your foundation work, our foundations manager will do a site visit to approve the bottom-line foundation, and the foundation costs will be known. Utility lines will be marked before this site visit occurs to ensure that our crew knows what to expect. Once your permit is approved, you will be informed, and the fee will be added to your invoice. If you give us the final approval to place your order, all we need is a 30% deposit, and we will provide you with the work order, invoice, drawings, and terms & conditions through DocuSign. After these documents are signed, your structure will be put on our building schedule, and you will have an idea of the lead time. We will get you in touch with our project manager, who will be your main point of contact throughout your garage manufacturing and building process.
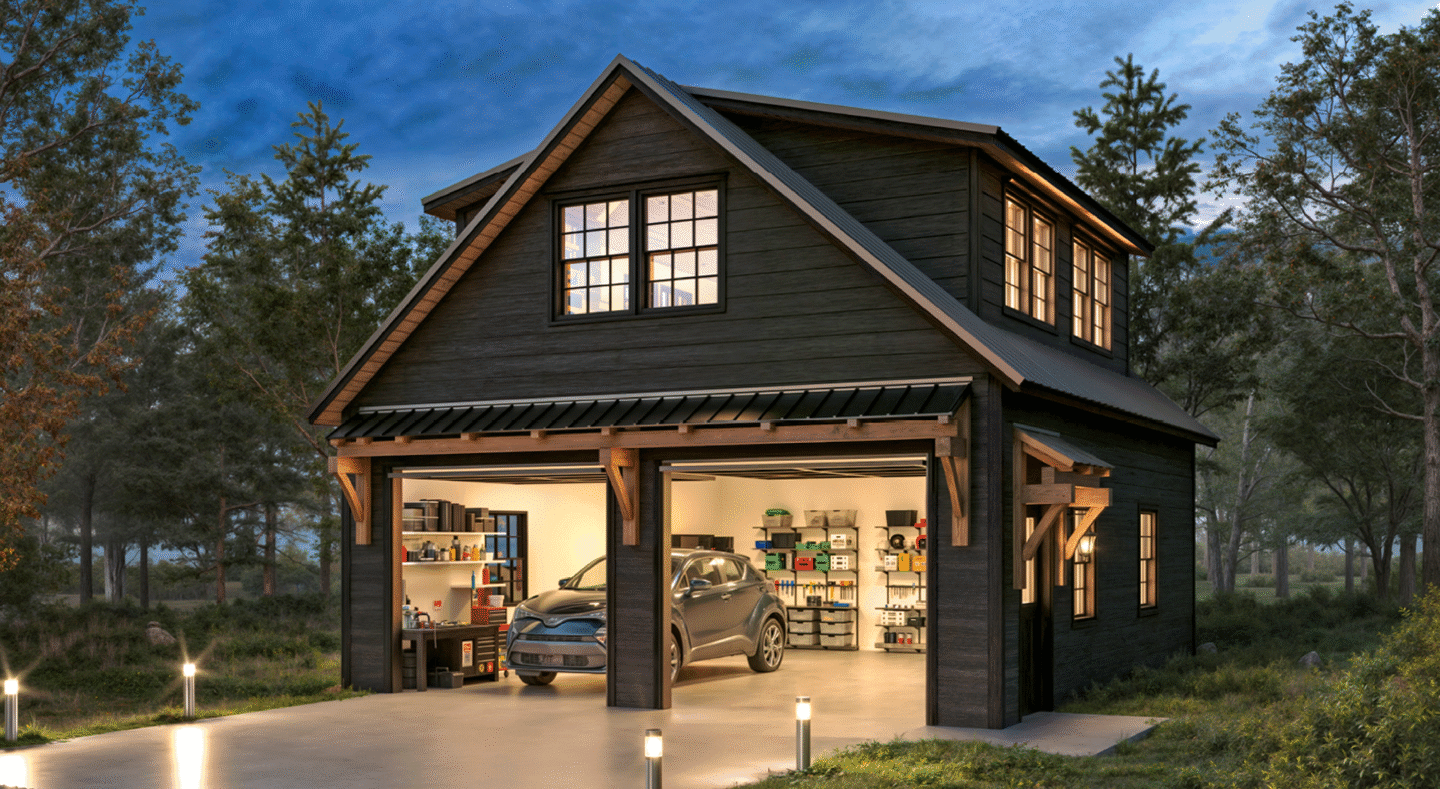
The Process for You to Pull a Permit
Similarly to if we were taking care of your permit application, we will create a proposal, and if everything looks good, we will require a deposit of $500, instead of the $800 deposit above. Again, this is nonrefundable, unless you are using local contracted foundation work. We often go over window and door placement at this time as well. Within 3 days, you will receive your drawings from us, and you can include this PDF copy within your permit application. Just as above, your property will receive markings for utility lines and more, and our foundation manager will conduct a site visit.
Once your permit is approved, please send our team a copy of the approved drawings and the permit. We can place your ready and then you will follow the same steps as above with placing a 30% deposit, signing documents, and then you will be in our queue for building and manufacturing. Reach out to your new point person, the project manager, for any questions you think of, and we will be happy to help.
Shop Our Garages

We have tons of garages to choose from, whether you need a Single-Car, a Double-Wide, an Elite, or a Timber Frame. If you are looking for a space to store equipment or a smaller garage to house one vehicle, consider our Single-Car garages, with 6 different styles to choose from. If you love the single-car garage but are looking for something a bit higher class and taller walls, check out the Elite garage. With 2 Elite styles, you could have a beautiful structure to add onto your property to hold your car or storage needs, while giving your property an upscale appearance. While a Single-Car garage is enough space for many, some may need more storage or another spot for a car, so our Double-Wide garages may be a better fit. Check out our 8 styles, and options for an attached garage or a garage that is built on site. Finally, if you are looking for an extremely durable option with an aesthetic appearance, navigate to our Timber Frame garage. These are beautiful, but are a more expensive structure due to the construction and building technique.
Any questions? Contact us or call us at – 610-593-7700 – to talk with our team about your next garage project. Need something else? Check out the Stoltzfus Structures’ structures. Our goal is to make your dreams a reality with our exquisite Amish craftsmanship – let us help you build your structure!


