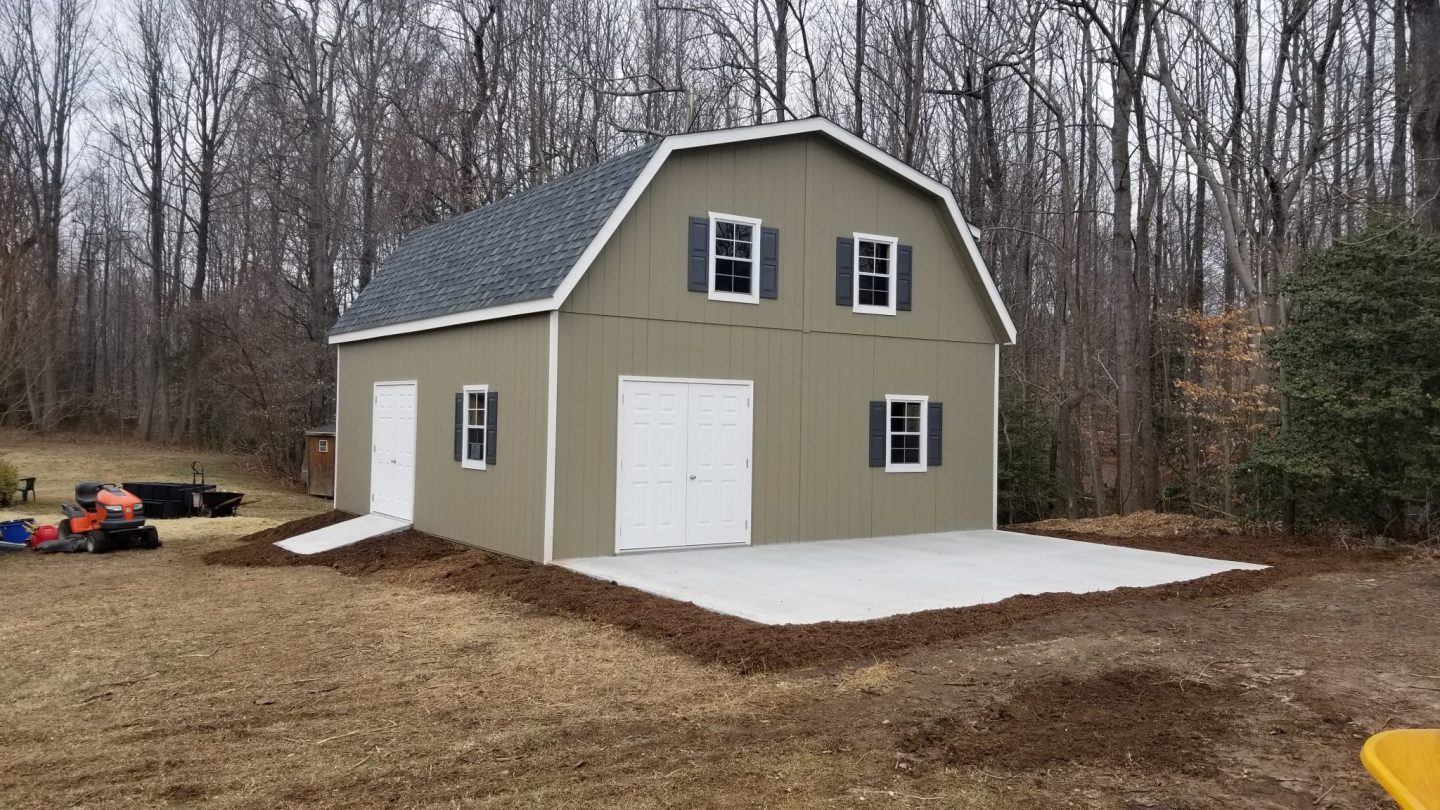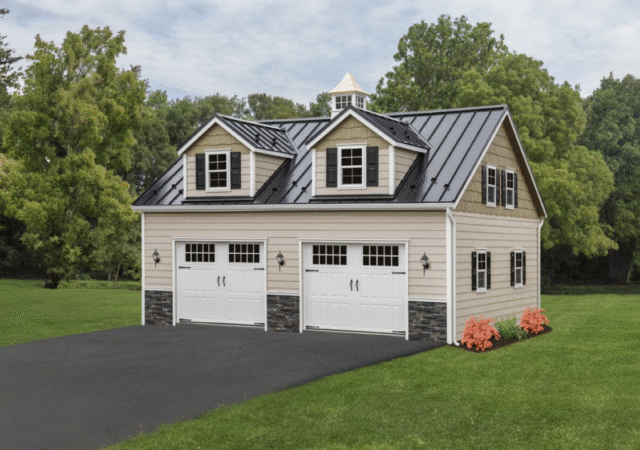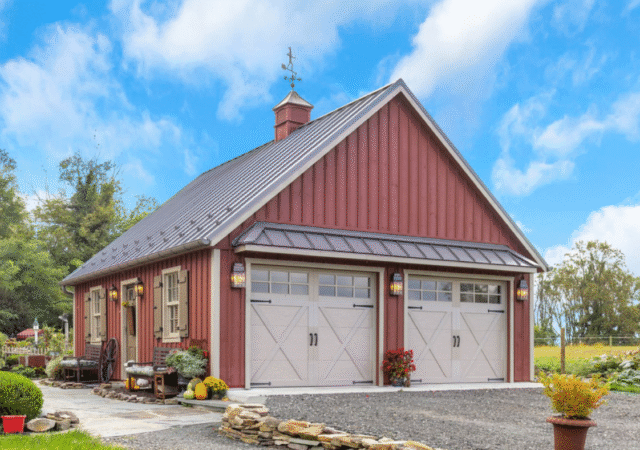LOT BLOWOUT SALE!!! 10% off the LOWEST marked price on all 1 story In-Stock structures

Permits, Plans and Paperwork for Your New Garage
The project of purchasing a new garage can be onerous for the homeowner when it comes to navigating the various garage building permits, plans and paperwork that are part and process of the build.
The selection of which construction company you choose to collaborate with to build your fabulous new garage shed will necessarily determine the ease that the entire project will entail, and, make no mistake, this choice will also impact the cost and time it will take to complete.
In fact, mistakes are all too common in the construction world. Both building & detached building codes must be strictly adhered to at all times and the building plans for your new garage must be certified by a licensed engineer to ensure compliance with safety aspects such as snow load, wind force, and many other factors. These plans must be keenly followed by the construction crew.
Zoning officers will cast their eyes over setback distances, height, and use of the garage building, including permission for living space if allowed. Officers will also generally ensure that their building code is followed throughout the build.
It is wise to consult with an experienced construction firm and ask if they will provide garage plans either for a small fee or for free as part of the build. Employment of an architect can add thousands of dollars to the cost of a garage building project and is not necessary. With a prefabricated garage or modular built garage the plans can be provided by the manufacturer and compliance with local building codes can be arranged directly by their drafting staff to ensure the design and custom features you have chosen work within the framework of the local building code regulations.
While garage building permits and site preparation are technically the responsibility of the property owner, the process of obtaining permits and of completing the site preparation to the required standard can be a straightforward process when you select the right team for the job.
Paperwork you need to consider outside of plans and permits for your new garage, is the contract to purchase the building and warranties on the materials and workmanship provided.
The contract should clearly define the price, and the advantages of working with a modular or prefab manufacturer extent to having a known’ to the penny’ delivered price that provides confidence for the homeowner of no budget overruns, misspeaks or excuses from the construction company. Less mess, less stress, less noise and less delay in the build timeline due to inclement weather, are all benefits of the ‘instant’ garage too.
The details of the contract and its terms and conditions, responsibilities for both parties both buyer and seller should be written in clear and easily understandable language with a specific time frame laid down for deposit and final payment.
Materials utilized should be defined and warranties provided directly from the manufacturer of the product. Some companies require registration of the product by the homeowner via online application so don’t forget to follow through with these registrations when the building is complete.
Leading modular/prefab manufacturers will also offer a warranty on their craftsmanship of the build, providing another layer of confidence, trust and security for the garage buyer.
Finally it always pays to do your due diligence and check out the references/testimonials that the company provides. Satisfied customers, a transparent and ‘unsalted’ directory of recent clients and a proven track record that details the companies experience with projects the size of the one you are contemplating are all important factors to review before signing up with a contractor.




