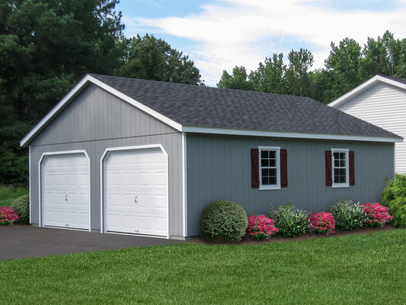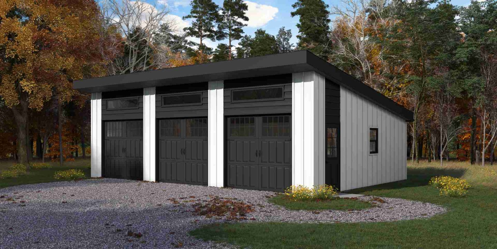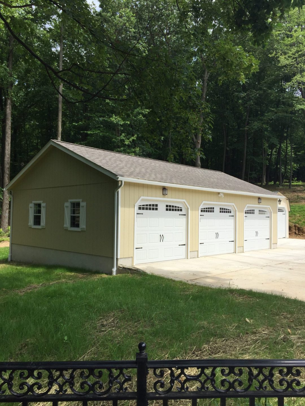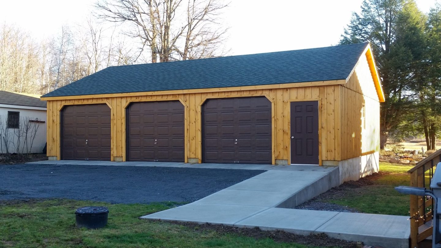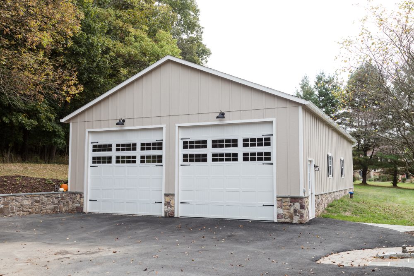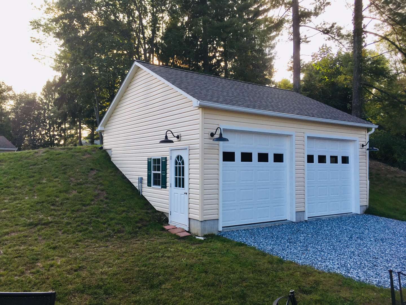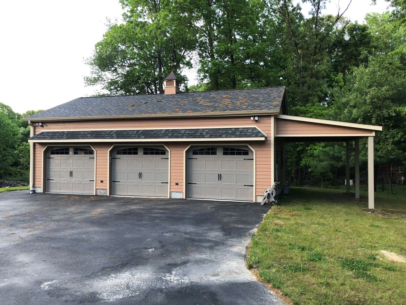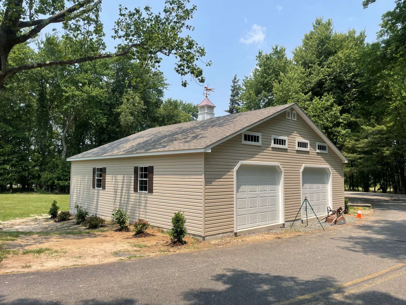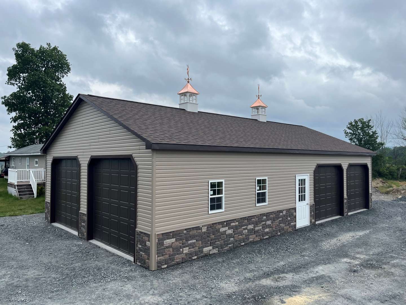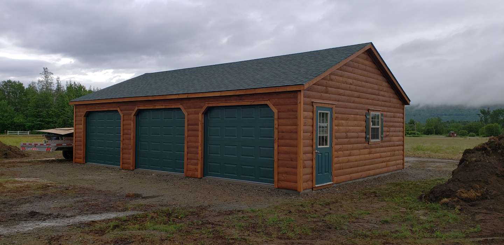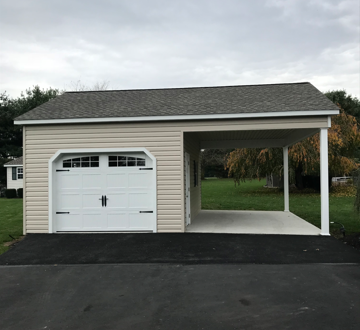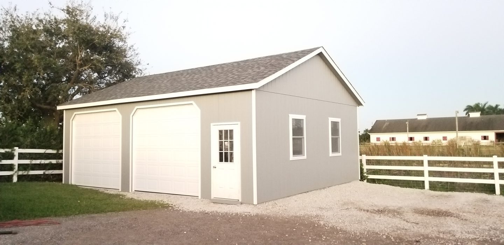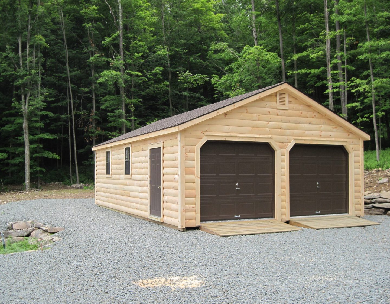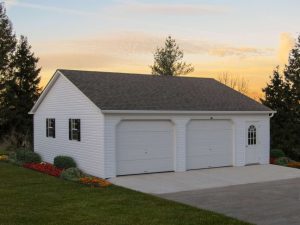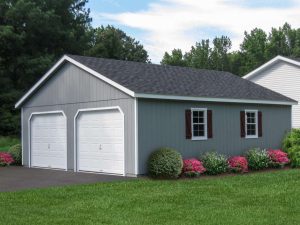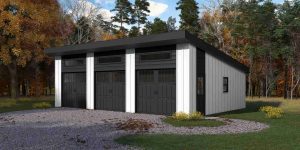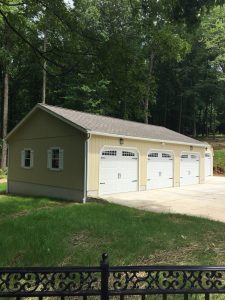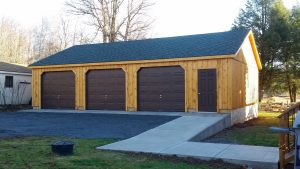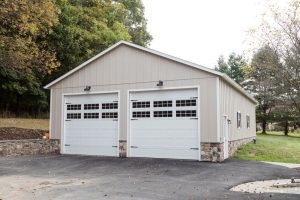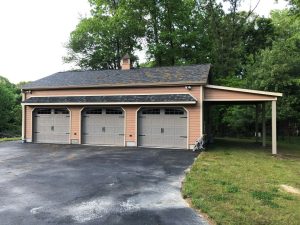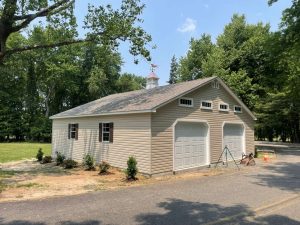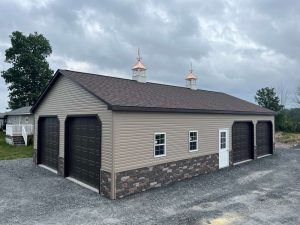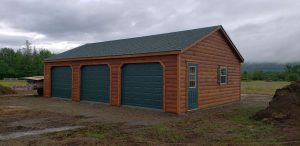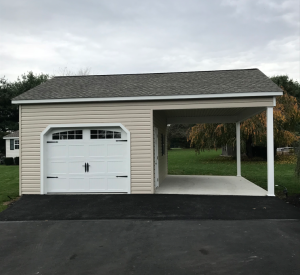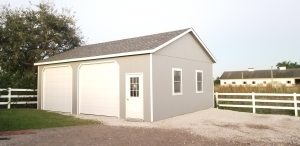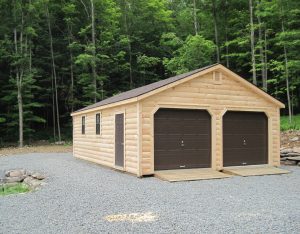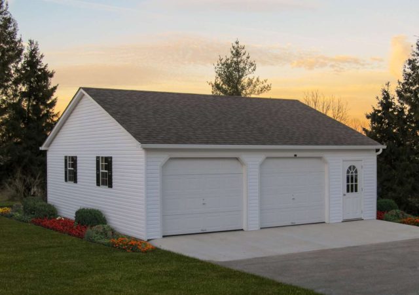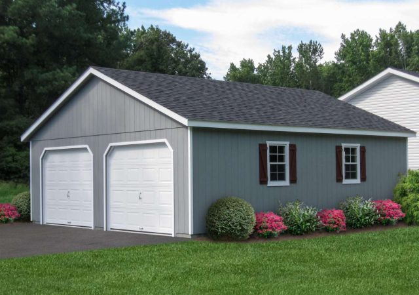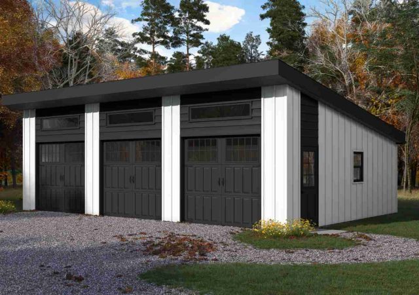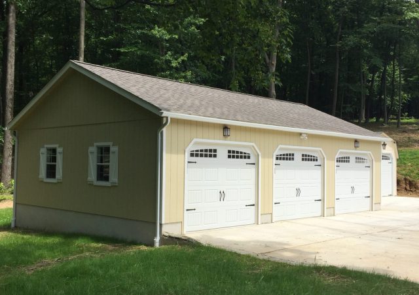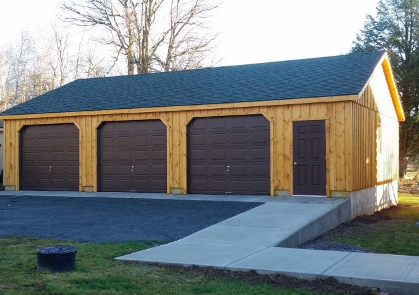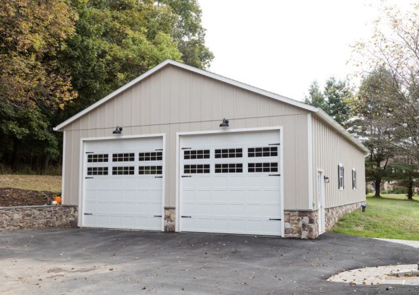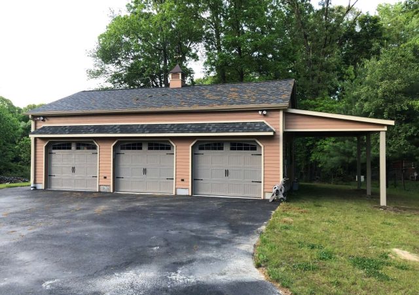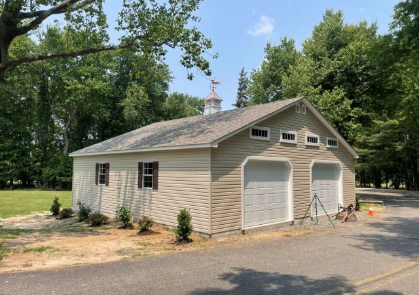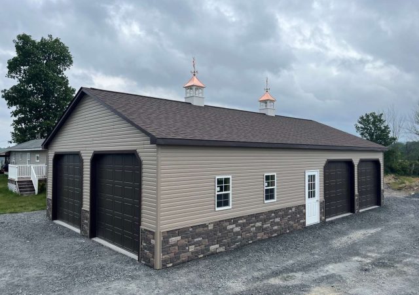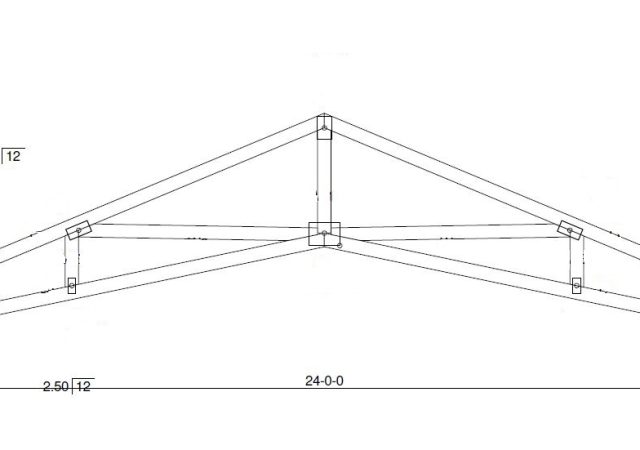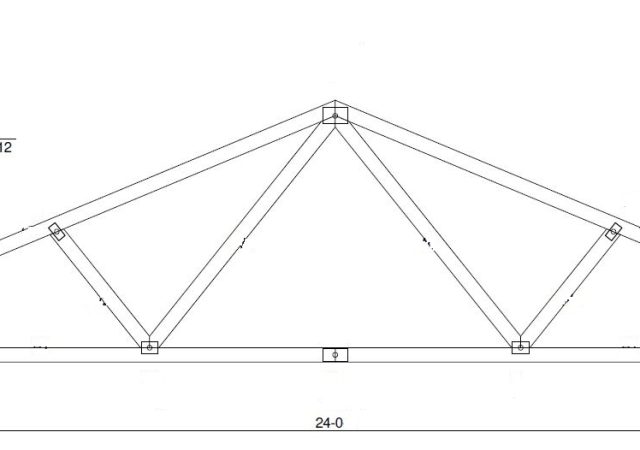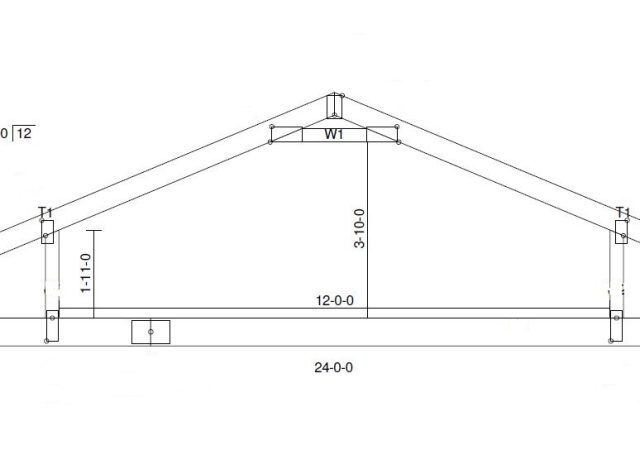LOT BLOWOUT SALE!!! 10% off the LOWEST marked price on all 1 story In-Stock structures
Single Story Build On-Site
Single Story Build On-site Garages give you a lot of options and styles and are a great solution if you have a difficult space to access.
Get a Quote- Most Cost-effective Build on Site Garage
- 8' Sidewalls
- 5 Pitch Clear Span Truss
- 2 Garage Doors and 1 Single Door
- More info, prices and options
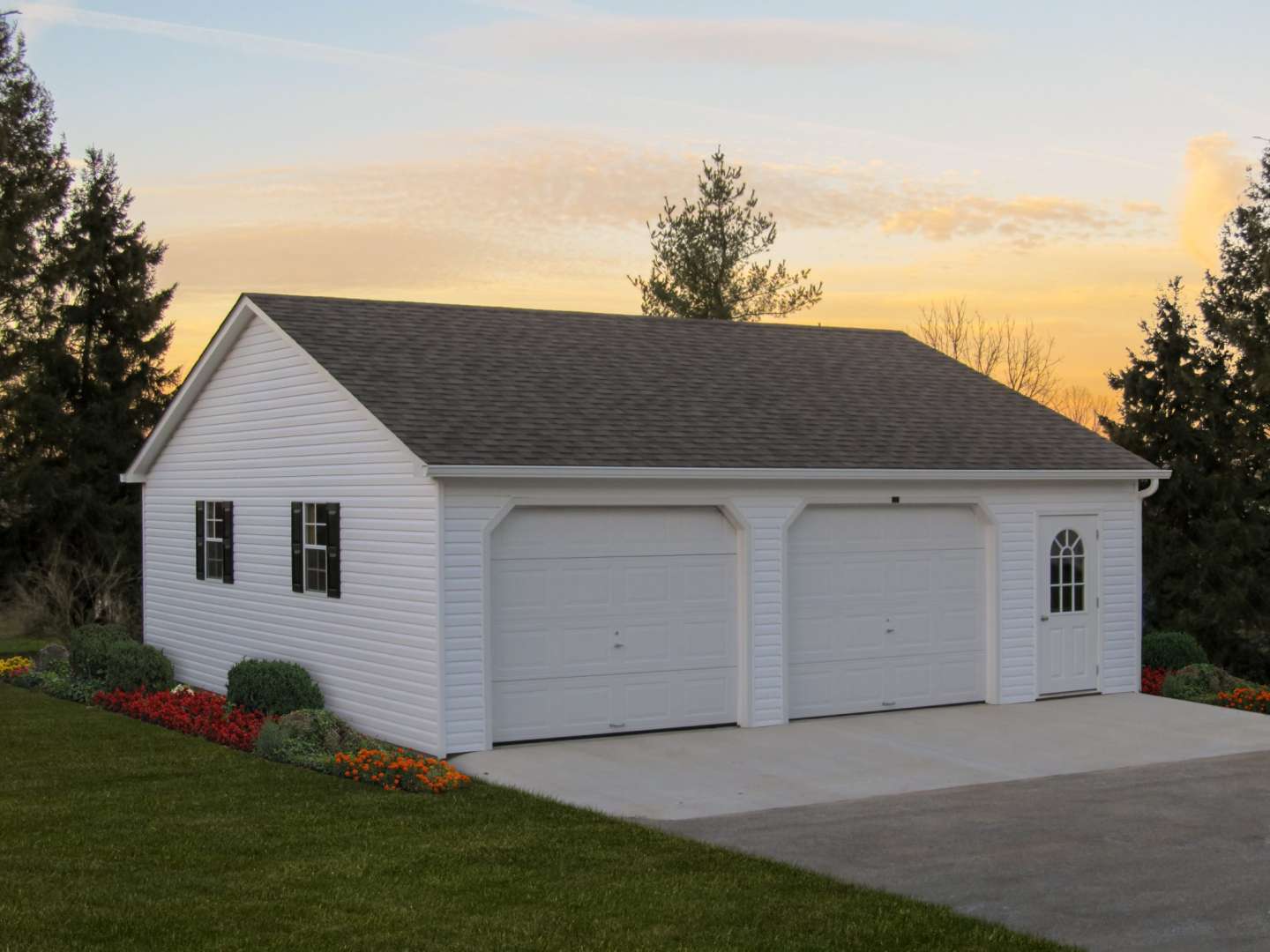
To get the most use out of your garage space, the clear-span truss makes perfect sense because you have no internal walls to worry about. As any interior designer will attest, the benefits of an open design are its practicality as well as visual appeal of extra space.
Single Story Build On-Site Garage Examples
Single Story Built On-Site Garage Pricing
| Size | Smartside | Vinyl | LP Lap – Pine B&B – Hardie |
| 20 X 20 | $19,360 | $23,620 | $26,140 |
| 20 X 24 | $20,900 | $25,500 | $28,220 |
| 20 X 28 | $22,490 | $27,440 | $30,360 |
| 24 X 24 | $23,110 | $28,190 | $31,200 |
| 24 X 28 | $25,480 | $31,090 | $34,400 |
| 24 X 32 | $28,050 | $34,220 | $37,870 |
| 24 X 36 | $30,125 | $36,750 | $40,670 |
| 24 X 40 | $32,170 | $39,250 | $43,430 |
| 24 X 44 | $33,270 | $40,590 | $44,910 |
| 24 X 48 | $34,375 | $41,940 | $46,410 |
| 24 X 52 | $35,475 | $43,280 | $47,890 |
| 24 X 56 | $36,475 | $44,500 | $49,240 |
| 28 X 28 | $37,620 | $45,900 | $50,790 |
| 28 X 32 | $38,700 | $47,210 | $52,250 |
| 28 X 36 | $39,970 | $48,760 | $53,960 |
| 28 X 40 | $41,095 | $50,140 | $55,480 |
| 28 X 44 | $31,925 | $38,950 | $43,100 |
| 28 X 48 | $34,295 | $41,840 | $46,300 |
| 28 X 52 | $36,145 | $44,100 | $48,800 |
| 28 X 56 | $38,580 | $47,070 | $52,080 |
| 32 X 32 | $39,680 | $48,410 | $53,570 |
| 32 X 36 | $40,605 | $49,540 | $54,820 |
| 32 X 40 | $41,695 | $50,870 | $56,290 |
| 32 X 44 | $42,700 | $52,090 | $57,650 |
| 32 X 48 | $43,795 | $53,430 | $59,120 |
| 32 X 52 | $44,795 | $54,650 | $60,470 |
| 32 X 56 | $45,845 | $55,930 | $61,890 |
| $46,895 | $57,210 | $63,310 |
5-Pitch Built On-Site Garage Options
| Door Hinges | |
| Standard Hinge |
Single $8 Double $15 |
| Garden Hinge |
Single $6 Double $12 |
| Strap Hinge |
Single $18 Double $35 |
| Door Handles | |
| Standard Garage Door Latch | |
| Garden Shed Latch | |
| Carriage Garage Door Latch | |
| Standard Latch | |
| Flower Boxes | |
| Wood Flower Box | $50 |
|
Vinyl Flower Box
Black Metal Roof (Aluminum)
|
$50 |
| Wood Shed Series | |
| Black Metal Roof (Aluminum) | |
| 18" | $290 |
| Vinyl Shed Series | |
| Black Metal Roof (Aluminum) | |
| 18" | $340 |
| Classic Wood Series | |
| Copper (Concave) | |
| 20" | $620 |
| 24" | $670 |
| Classic Vinyl Series | |
| Copper (Concave) | |
| 20" | $740 |
| 24" | $790 |
| Window Series – Wood | |
| Copper (Concave) | |
| 20" | $790 |
| 24" | $840 |
| Window Series – Vinyl | |
| Copper (Concave) | |
| 20" | $790 |
| 24" | $840 |
| Black (Only for Shed Series Cupolas) | |
| Black Weathervane | $125 |
| Vents | |
| Standard (Wood building) Gable Vent | $40 each |
| Standard (Vinyl building) Vent | $40 each |
| Wood Garden Vent | $60 each |
| Vinyl Garden Vent | $60 each |
| Ridge Vent | $9 per ft |
| Vented Soffit | $7 per ft |
| Interior | |
| Loft – per sq/ft | $3.00 |
| Shelf 16" Deep | $5.00 / linear foot |
| Tote Shelf - 30” deep x 70 ¼” High |
1 row of 4
$160
2 rows of 4
$300
3 rows of 4
$430
|
| Workbench – per linear ft. | $7.00 |
| Additional Options | |
| Upgrade to saltbox style with 4’ front overhang | Add $2.50 per sq/ft |
| Upgrade to scissor style trusses | Add $1 per sq/ft |
| Upgrade to Attic Style trusses (does not include stairs or flooring) | Add $1 per sq/ft |
| Upgrade to 10’ walls | Add 15% (Includes 2×6 Wall Studs) |
| Steeper Pitch roof | Add $2 per sq/ft for 6 pitch. $5 per sq/ft for 7 Pitch and $9 per sq/ft for 8 Pitch. For 8 pitch with 2nd Floor attic space Click Here |
| Upgrade to Wood Floor | Add 19% to wood price |
| Upgrade to Hip Roof | Add 15% to wood price |
Single Story Build On-Site Garage Features
The open system also means more room to open car doors and exit your automobile, unpack groceries from the car, load in car seats and children and their endless supply of baby gear, dogs and their crates etc., as there are no pillars to obstruct your efforts. For the antique car collector the less chance you have of someone ‘dinging’ the paintwork the happier it makes you. Let’s face it, some of us are better at avoiding obstacles when driving in tight spaces, than others.
The specially engineered trusses create great structural strength and if you wish to match the roof pitch of the garage to the roof pitch of your house this is a simple transition. A matching pitch between your house and garage provides super curb appeal for your property. An additional great benefit of an engineered truss system is it makes the permit approval process very straightforward. And who doesn’t like a quick and easy permit approval!
The engineered truss system not only provides significant strength to your garage, it also enables a very short building time of just one to two days depending on the size of the garage. This is our standard one story garage and it is designed to go on a concrete pad, which makes it perfect for storing your car, lawn mowers, ATVs or other equipment. You also have the option of building custom garages on a flat concrete pad or a concrete pad w/ block stem walls.
- Built to customer’s concrete pad
- Pressure Treated Bottom Plate with Insulator
- 2 X 4 wall studs 16”OC
- 8’ Sidewalls
- 1/2” Painted Smartside Wood Siding or Cedar Creek Vinyl Siding with ½’’Wood Sheating and House Wrap
- 2- 9’ x 7’ Steel Garage Doors
- 36” House Door w/ Glass
- (4)- 24” x 36” Windows with Shutters
- 5-Pitch Pre-engineered Roof Trusses 24”OC
- Hurricane Straps Securing Trusses to Wall
- 1/2 ‘’ Wood Sheating
- 15 Lbs Tar Paper
- 30 yr Architectural shingles
- 8″ Gable overhang
 Click here for our Garage Finder Page
Click here for our Garage Finder Page
Paint / Shingle Colors for 5-Pitch Built On-Site Garage
Get a Quote on a 5-Pitch Built On-Site Garage
SIGN UP FOR NEWS & PRODUCT UPDATES
Subscribe to our mailing list to receive our newsletter, notice of special offers, discounts and more!

